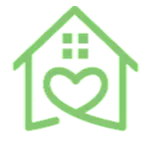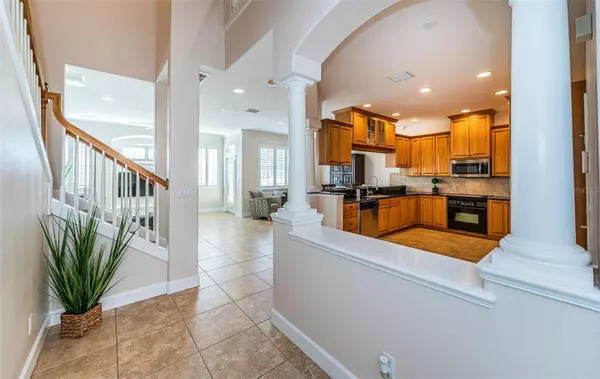
3 Beds
3 Baths
1,891 SqFt
3 Beds
3 Baths
1,891 SqFt
Key Details
Property Type Townhouse
Sub Type Townhouse
Listing Status Active
Purchase Type For Sale
Square Footage 1,891 sqft
Price per Sqft $222
Subdivision Tanglewood Twnhms
MLS Listing ID TB8315122
Bedrooms 3
Full Baths 2
Half Baths 1
HOA Fees $500/mo
HOA Y/N Yes
Originating Board Stellar MLS
Year Built 2006
Annual Tax Amount $3,407
Lot Size 2,178 Sqft
Acres 0.05
Property Description
As you enter, you'll find a convenient half bath on the ground floor, ideal for guests. The open-concept design flows seamlessly into the well-appointed kitchen, showcasing granite countertops and a bar area perfect for casual meals. The dining area, overlooking a relaxing patio with pond and golf course views. All of this sets the stage for both casual dinners with family or fun parties around the holidays.
Step outside to your private patio, perfect for sipping morning coffee or hosting family barbecues. This outdoor sanctuary is safely enclosed with a stylish masonry and metal fence, providing peace of mind for you and your pets.
Upstairs, the freshly painted primary suite offers a bedroom large enough for all your primary suite furniture, it features a fire place, and spa like en-suite bathroom. Enjoy peaceful moments on your quaint covered balcony, surrounded by beautiful scenery while you watch the sun rise over the natural setting that is teaming with wildlife.
The convenient location of the washer and dryer closet eliminates the hassle of dealing with stairs when you and your family are doing laundry. That laundry closet is just off of a spacious loft which is an ideal area for a home office or reading nook, while two additional large bedrooms are ready for family or guests. One of these bedrooms connects to a second full bathroom, making it perfect to offer family or guests much deserved privacy.
Recent upgrades ensure a hassle-free living experience; including a new HVAC system, new carpet on the stairs, loft, and both guest bedrooms. Don’t miss your chance to own this beautifully crafted townhome and enjoy the vibrant lifestyle that Palm Harbor has to offer! Owner is a licensed real estate agent.
Location
State FL
County Pinellas
Community Tanglewood Twnhms
Zoning RPD-5
Rooms
Other Rooms Attic
Interior
Interior Features Ceiling Fans(s), Crown Molding, Eat-in Kitchen, High Ceilings, Living Room/Dining Room Combo, Open Floorplan, PrimaryBedroom Upstairs, Solid Surface Counters, Solid Wood Cabinets, Walk-In Closet(s), Window Treatments
Heating Electric
Cooling Central Air
Flooring Carpet, Tile, Wood
Fireplace true
Appliance Cooktop, Dishwasher, Disposal, Dryer, Electric Water Heater, Microwave, Range Hood, Refrigerator, Washer, Water Softener
Laundry Electric Dryer Hookup, Inside, Laundry Closet
Exterior
Exterior Feature Balcony, Irrigation System, Rain Gutters, Sidewalk
Garage Spaces 2.0
Community Features Community Mailbox
Utilities Available Cable Available, Electricity Available, Public, Sewer Connected, Water Connected
View Y/N Yes
View Golf Course
Roof Type Tile
Attached Garage true
Garage true
Private Pool No
Building
Lot Description Flood Insurance Required, FloodZone, Near Golf Course
Story 2
Entry Level Two
Foundation Slab
Lot Size Range 0 to less than 1/4
Sewer Public Sewer
Water Public
Structure Type Stucco
New Construction false
Schools
Middle Schools Carwise Middle-Pn
High Schools East Lake High-Pn
Others
Pets Allowed Cats OK, Dogs OK
HOA Fee Include Common Area Taxes,Escrow Reserves Fund,Maintenance Structure,Maintenance Grounds,Maintenance,Management,Pest Control,Sewer,Trash,Water
Senior Community No
Pet Size Medium (36-60 Lbs.)
Ownership Fee Simple
Monthly Total Fees $500
Acceptable Financing Assumable, Cash, Conventional, FHA, VA Loan
Membership Fee Required Required
Listing Terms Assumable, Cash, Conventional, FHA, VA Loan
Num of Pet 2
Special Listing Condition None


Find out why customers are choosing LPT Realty to meet their real estate needs







