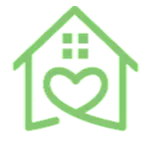3 Beds
3 Baths
2,822 SqFt
3 Beds
3 Baths
2,822 SqFt
OPEN HOUSE
Sat Apr 05, 12:00pm - 3:00pm
Key Details
Property Type Single Family Home
Sub Type Single Family Residence
Listing Status Active
Purchase Type For Sale
Square Footage 2,822 sqft
Price per Sqft $227
Subdivision Jacaranda Country Club West Village
MLS Listing ID N6137891
Bedrooms 3
Full Baths 3
HOA Fees $575/ann
HOA Y/N Yes
Originating Board Stellar MLS
Annual Recurring Fee 575.0
Year Built 1986
Annual Tax Amount $4,194
Lot Size 10,890 Sqft
Acres 0.25
Property Sub-Type Single Family Residence
Property Description
Step into a warm and inviting atmosphere, where new premium flooring, crown molding, and plantation shutters create a polished yet cozy feel. The home features a large open floor plan with a spacious living room that flows effortlessly into the kitchen, dining area, and out to the lanai—making it ideal for hosting friends and family or simply enjoying everyday living.
The renovated kitchen is the heart of the home, featuring custom cabinetry, a double oven with warming drawer, and plenty of space to cook and gather. Enjoy cooler evenings by the real wood-burning fireplace, or soak up the Florida sun in your private pool, which backs up to a quiet preserve for added privacy.
The spacious lanai is perfect for entertaining or relaxing, surrounded by lush mature landscaping. Additional features include a new roof (2021), resurfaced pool (2021), upgraded AC (2016), new pool heater, upgraded windows, hurricane shutters/fabric, and a replumbed interior (2012) for peace of mind.
With a large 2-car garage with bonus storage, a well for irrigation, and low HOA fees, this home truly checks all the boxes.
All of this, just minutes from local shops, restaurants, golf, and Venice's world-famous Gulf Coast beaches. Discover the charm, comfort, and convenience of life in this exceptional Florida home—it's everything you've been waiting for.
Location
State FL
County Sarasota
Community Jacaranda Country Club West Village
Zoning RSF2
Interior
Interior Features Ceiling Fans(s), Crown Molding, High Ceilings, Kitchen/Family Room Combo, Living Room/Dining Room Combo, Open Floorplan, Primary Bedroom Main Floor, Skylight(s), Stone Counters, Thermostat, Vaulted Ceiling(s), Walk-In Closet(s)
Heating Heat Pump
Cooling Central Air
Flooring Tile
Fireplaces Type Family Room, Living Room, Wood Burning
Furnishings Negotiable
Fireplace true
Appliance Built-In Oven, Cooktop, Dishwasher, Disposal, Electric Water Heater, Refrigerator
Laundry Electric Dryer Hookup, Inside, Laundry Chute, Laundry Room
Exterior
Exterior Feature Irrigation System, Private Mailbox, Rain Gutters, Sidewalk, Sliding Doors
Garage Spaces 2.0
Pool Heated, In Ground, Screen Enclosure
Utilities Available Cable Connected, Electricity Connected, Public, Sprinkler Well, Water Connected
Roof Type Shingle
Attached Garage true
Garage true
Private Pool Yes
Building
Entry Level One
Foundation Slab
Lot Size Range 1/4 to less than 1/2
Sewer Public Sewer
Water Public, Well
Structure Type Stucco
New Construction false
Others
Pets Allowed Cats OK, Dogs OK
Senior Community No
Ownership Fee Simple
Monthly Total Fees $47
Acceptable Financing Cash, Conventional, FHA, VA Loan
Membership Fee Required Required
Listing Terms Cash, Conventional, FHA, VA Loan
Special Listing Condition None
Virtual Tour https://www.propertypanorama.com/instaview/stellar/N6137891

Find out why customers are choosing LPT Realty to meet their real estate needs







