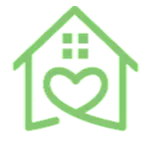3 Beds
2 Baths
1,916 SqFt
3 Beds
2 Baths
1,916 SqFt
Key Details
Property Type Single Family Home
Sub Type Single Family Residence
Listing Status Active
Purchase Type For Sale
Square Footage 1,916 sqft
Price per Sqft $203
Subdivision Sunrise Lakes Ph Iii Sub
MLS Listing ID O6299374
Bedrooms 3
Full Baths 2
Construction Status Completed
HOA Fees $315
HOA Y/N Yes
Originating Board Stellar MLS
Annual Recurring Fee 630.0
Year Built 2005
Annual Tax Amount $4,637
Lot Size 6,098 Sqft
Acres 0.14
Property Sub-Type Single Family Residence
Property Description
Welcome to this single-story home offering the perfect blend of style, comfort, and functionality. With 3 spacious bedrooms, 2 full bathrooms, and a smart, open layout, this home is designed to fit today's lifestyle.
Step inside to find ceramic tile flooring throughout—durable, easy to clean, and perfect for Florida living. The bright grey color palette creates a clean, modern look that complements any decor.
Enjoy multiple living spaces including a formal living room, a large family room, and a dining area that flows effortlessly into the kitchen. The kitchen features a generous island, pantry, stainless steel appliances, and a clear view of the screened-in pool—ideal for entertaining or keeping an eye on the action outdoors.
The private master suite is a true retreat, featuring a walk-in closet and a beautifully updated bathroom with shaker-style cabinets, a standalone shower, and a separate soaking tub for relaxing after a long day.
Other highlights include a spacious laundry room with plenty of storage, and a large screened-in pool area perfect for weekend get-togethers or cooling off during the summer.
Located in a well-kept neighborhood, this home has been cared for with attention to detail and is ready for its next chapter. This home is move-in ready for primary residence or turn-key ready for an income producing vacation home. Don't miss your chance to own a home investment that checks every box.
Location
State FL
County Lake
Community Sunrise Lakes Ph Iii Sub
Area 34714 - Clermont
Zoning PUD
Rooms
Other Rooms Formal Living Room Separate
Interior
Interior Features Built-in Features, Ceiling Fans(s), Eat-in Kitchen, Kitchen/Family Room Combo, Living Room/Dining Room Combo, Open Floorplan, Primary Bedroom Main Floor, Solid Surface Counters, Split Bedroom, Walk-In Closet(s)
Heating Central, Electric
Cooling Central Air
Flooring Ceramic Tile
Furnishings Furnished
Fireplace false
Appliance Dishwasher, Microwave, Range, Refrigerator
Laundry Inside, Laundry Room
Exterior
Exterior Feature Irrigation System, Lighting, Rain Gutters, Sidewalk, Sliding Doors
Parking Features Driveway
Garage Spaces 2.0
Fence Vinyl
Pool Gunite, In Ground, Screen Enclosure
Utilities Available Cable Available, Electricity Connected, Sewer Connected, Water Connected
View Pool
Roof Type Shingle
Porch Rear Porch, Screened
Attached Garage true
Garage true
Private Pool Yes
Building
Story 1
Entry Level One
Foundation Slab
Lot Size Range 0 to less than 1/4
Sewer Public Sewer
Water Public
Structure Type Block,Stucco
New Construction false
Construction Status Completed
Schools
Middle Schools Windy Hill Middle
High Schools East Ridge High
Others
Pets Allowed Yes
Senior Community No
Ownership Fee Simple
Monthly Total Fees $52
Acceptable Financing Cash, Conventional, FHA, VA Loan
Membership Fee Required Required
Listing Terms Cash, Conventional, FHA, VA Loan
Special Listing Condition None
Virtual Tour https://www.propertypanorama.com/instaview/stellar/O6299374

Find out why customers are choosing LPT Realty to meet their real estate needs







