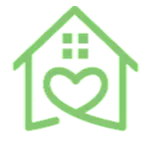5 Beds
5 Baths
2,574 SqFt
5 Beds
5 Baths
2,574 SqFt
Key Details
Property Type Single Family Home
Sub Type Single Family Residence
Listing Status Active
Purchase Type For Sale
Square Footage 2,574 sqft
Price per Sqft $247
Subdivision Reunion West Ph 4
MLS Listing ID O6297270
Bedrooms 5
Full Baths 4
Half Baths 1
HOA Fees $782/mo
HOA Y/N Yes
Annual Recurring Fee 9391.44
Year Built 2020
Annual Tax Amount $10,299
Lot Size 6,098 Sqft
Acres 0.14
Property Sub-Type Single Family Residence
Source Stellar MLS
Property Description
Now is the perfect time to secure this exceptional property at peak rental season!
Welcome to this immaculate, fully furnished 5-bedroom, 4.5-bathroom home located in the highly sought-after Encore Community. Thoughtfully maintained and truly turn-key, this stunning residence is ready for immediate enjoyment.
The bright and open-concept first floor is filled with natural light and flows seamlessly into your private backyard oasis—complete with a heated pool, hot tub, outdoor half-bath, and no rear neighbors. Enjoy meals or relax under the covered patio, perfect for outdoor entertaining.
A convenient main-floor bedroom with en-suite bath and walk-in shower is ideal for guests. Upstairs, unwind in the spacious loft, great for movie nights or game days—then explore the remaining four bedrooms and three full bathrooms.
Whether you're looking for a vacation retreat or a permanent residence, this home checks all the boxes. Just bring your suitcase and leave your worries behind!
Located under 10 minutes from I-4 and 429, and only 10 minutes to major theme parks—with beaches just an hour away!
Don't miss out—schedule your showing today!
List agent is property manager and can give info on bookings and income, please ask. Please note that all information, including measurements, tax and HOA information are approximate and should be verified by buyers or their agents.
Location
State FL
County Osceola
Community Reunion West Ph 4
Area 34747 - Kissimmee/Celebration
Zoning OPUD
Interior
Interior Features Built-in Features, Ceiling Fans(s), High Ceilings, Living Room/Dining Room Combo, Walk-In Closet(s)
Heating Central, Electric
Cooling Central Air
Flooring Carpet, Tile
Furnishings Furnished
Fireplace false
Appliance Built-In Oven, Convection Oven, Cooktop, Dishwasher, Disposal, Dryer, Microwave, Refrigerator, Washer
Laundry Laundry Room
Exterior
Exterior Feature Lighting, Sidewalk, Sliding Doors
Garage Spaces 2.0
Pool Deck, Heated, In Ground, Lighting, Other, Pool Alarm
Community Features Clubhouse, Deed Restrictions, Fitness Center, Gated Community - Guard, Golf Carts OK, Irrigation-Reclaimed Water, Restaurant, Sidewalks, Special Community Restrictions, Tennis Court(s)
Utilities Available Cable Connected, Electricity Connected, Sewer Connected, Sprinkler Recycled, Water Connected
Amenities Available Cable TV, Security, Vehicle Restrictions
Roof Type Shingle
Attached Garage true
Garage true
Private Pool Yes
Building
Story 2
Entry Level Two
Foundation Slab
Lot Size Range 0 to less than 1/4
Sewer Public Sewer
Water Public
Structure Type Block
New Construction false
Others
Pets Allowed Breed Restrictions, Cats OK, Dogs OK, Number Limit, Size Limit
HOA Fee Include Guard - 24 Hour,Cable TV,Internet,Maintenance Grounds,Pest Control,Recreational Facilities,Security,Trash
Senior Community No
Pet Size Medium (36-60 Lbs.)
Ownership Fee Simple
Monthly Total Fees $782
Acceptable Financing Cash, Conventional
Membership Fee Required Required
Listing Terms Cash, Conventional
Num of Pet 2
Special Listing Condition None
Virtual Tour https://www.propertypanorama.com/instaview/stellar/O6297270

Find out why customers are choosing LPT Realty to meet their real estate needs







