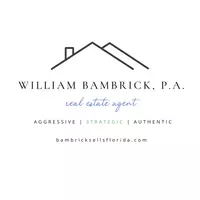4 Beds
3 Baths
2,948 SqFt
4 Beds
3 Baths
2,948 SqFt
Key Details
Property Type Single Family Home
Sub Type Single Family Residence
Listing Status Pending
Purchase Type For Sale
Square Footage 2,948 sqft
Price per Sqft $242
Subdivision Falcon Pointe Rep
MLS Listing ID O6312614
Bedrooms 4
Full Baths 2
Half Baths 1
HOA Fees $425/mo
HOA Y/N Yes
Annual Recurring Fee 850.0
Year Built 1999
Annual Tax Amount $3,613
Lot Size 0.460 Acres
Acres 0.46
Property Sub-Type Single Family Residence
Source Stellar MLS
Property Description
Inside, you'll be greeted by soaring cathedral ceilings, new flooring throughout, and generously sized, light-filled bedrooms. The first-floor primary suite features direct access to the patio through elegant French doors. The kitchen has been upgraded with new appliances (2022) and includes a convenient butler's pantry. A new washer and dryer (2024) complete the updated laundry area. Major system upgrades include two newer A/C units (2019 & 2020) and a full roof replacement in 2021 for added peace of mind.
Outdoor living is just as impressive, with a second-story patio accessed via new French doors, a custom paver driveway, and a private backyard oasis. Enjoy the PebbleTec pool surface (2021), a relaxing Jacuzzi, and lush tropical landscaping—perfect for entertaining or unwinding in style.
This home effortlessly combines comfort, elegance, and functionality in one of Gotha's most sought-after neighborhoods.
Location
State FL
County Orange
Community Falcon Pointe Rep
Area 34734 - Gotha
Zoning R-1A
Interior
Interior Features Cathedral Ceiling(s), Ceiling Fans(s), Open Floorplan
Heating Central
Cooling Central Air
Flooring Ceramic Tile, Luxury Vinyl
Fireplaces Type Wood Burning
Fireplace true
Appliance Convection Oven, Dishwasher, Disposal, Dryer, Gas Water Heater, Microwave, Refrigerator, Washer
Laundry Common Area, In Kitchen
Exterior
Exterior Feature Awning(s), Balcony, French Doors
Garage Spaces 2.0
Pool In Ground
Utilities Available Cable Available, Cable Connected, Electricity Available, Electricity Connected
Roof Type Shingle
Attached Garage true
Garage true
Private Pool Yes
Building
Story 2
Entry Level Two
Foundation Slab
Lot Size Range 1/4 to less than 1/2
Sewer Septic Tank
Water Public
Structure Type Block
New Construction false
Others
Pets Allowed Yes
Senior Community No
Ownership Fee Simple
Monthly Total Fees $70
Acceptable Financing Cash, Conventional, VA Loan
Membership Fee Required Required
Listing Terms Cash, Conventional, VA Loan
Special Listing Condition None
Virtual Tour https://www.propertypanorama.com/instaview/stellar/O6312614

Find out why customers are choosing LPT Realty to meet their real estate needs







