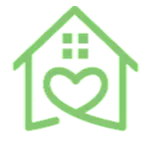4 Beds
2 Baths
2,172 SqFt
4 Beds
2 Baths
2,172 SqFt
Key Details
Property Type Single Family Home
Sub Type Single Family Residence
Listing Status Active
Purchase Type For Sale
Square Footage 2,172 sqft
Price per Sqft $237
Subdivision Ruby Lake Ph 4
MLS Listing ID P4934997
Bedrooms 4
Full Baths 2
HOA Fees $850/ann
HOA Y/N Yes
Annual Recurring Fee 850.0
Year Built 2001
Annual Tax Amount $6,407
Lot Size 0.440 Acres
Acres 0.44
Property Sub-Type Single Family Residence
Source Stellar MLS
Property Description
The kitchen features granite countertops, stainless steel appliances, ample cabinetry, and tile flooring, seamlessly flowing into the cozy living room with an electric fireplace. This home features a split floor plan, offering privacy and functionality. Two of the bedrooms have laminate wood flooring, while the third bedroom and the spacious master suite are carpeted.
The master suite includes a luxurious bathroom with a large Jacuzzi tub, dual vanities, a walk-in shower, and two generously sized walk-in closets. The guest bathroom, located near the pool, features granite countertops, a shower/tub combo, and a linen closet with convenient access to the backyard.
Enjoy outdoor living with a fenced-in backyard lined with beautiful palm trees—perfect for relaxing or entertaining. This home is centrally located near major highways and popular theme parks, making it the perfect Florida retreat!
Location
State FL
County Polk
Community Ruby Lake Ph 4
Area 33884 - Winter Haven / Cypress Gardens
Zoning RES
Rooms
Other Rooms Family Room, Formal Dining Room Separate, Formal Living Room Separate, Inside Utility
Interior
Interior Features Ceiling Fans(s), Eat-in Kitchen, Kitchen/Family Room Combo, Open Floorplan, Solid Surface Counters, Split Bedroom, Walk-In Closet(s)
Heating Central, Electric
Cooling Central Air
Flooring Carpet, Ceramic Tile, Hardwood
Fireplaces Type Family Room, Wood Burning
Fireplace true
Appliance Dishwasher, Disposal, Electric Water Heater, Kitchen Reverse Osmosis System, Microwave, Range, Refrigerator, Water Filtration System
Laundry Inside, Laundry Room
Exterior
Exterior Feature Rain Gutters, Sliding Doors
Parking Features Driveway, Garage Door Opener, Workshop in Garage
Garage Spaces 2.0
Fence Fenced, Vinyl
Pool Gunite, In Ground, Salt Water, Screen Enclosure, Solar Heat
Community Features Deed Restrictions, Gated Community - No Guard
Utilities Available Cable Connected, Electricity Connected, Public, Sewer Connected, Sprinkler Well, Water Connected
Amenities Available Gated
View Pool
Roof Type Shingle
Porch Covered, Rear Porch, Screened
Attached Garage true
Garage true
Private Pool Yes
Building
Lot Description City Limits, Landscaped, Level
Story 1
Entry Level One
Foundation Slab
Lot Size Range 1/4 to less than 1/2
Sewer Public Sewer
Water Public
Structure Type Block,Stucco
New Construction false
Schools
Elementary Schools Chain O Lakes Elem
Middle Schools Denison Middle
High Schools Lake Region High
Others
Pets Allowed Number Limit, Yes
HOA Fee Include Private Road
Senior Community No
Ownership Fee Simple
Monthly Total Fees $70
Acceptable Financing Cash, Conventional, FHA, VA Loan
Membership Fee Required Required
Listing Terms Cash, Conventional, FHA, VA Loan
Num of Pet 3
Special Listing Condition None
Virtual Tour https://www.youtube.com/watch?v=ByxnsqckR4o

Find out why customers are choosing LPT Realty to meet their real estate needs







