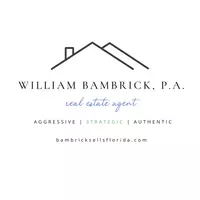3 Beds
2 Baths
1,493 SqFt
3 Beds
2 Baths
1,493 SqFt
Key Details
Property Type Single Family Home
Sub Type Single Family Residence
Listing Status Active
Purchase Type For Sale
Square Footage 1,493 sqft
Price per Sqft $535
Subdivision Fernway
MLS Listing ID O6325161
Bedrooms 3
Full Baths 2
HOA Y/N No
Year Built 1978
Annual Tax Amount $6,205
Lot Size 0.370 Acres
Acres 0.37
Property Sub-Type Single Family Residence
Source Stellar MLS
Property Description
The beauty of this property is that it is currently zoned R1 with the ability to build up to a 1000 square foot ADU located on either platted parcel. An additional perk for an investment is that Orange County is in the process of seeking approval for Vision 2050. If passed by the state of Florida, this will change the zoning of this property to an r3/3. This means that you could build two townhomes in addition to the house that's already on the property. Another option is to demolish the house, revert the parcels to their original plat, and have two vacant properties in which to build future Townhomes and duplexes. But, it is not necessary to demolish the house in order to build more on this property if the r3/3 zoning is passed. The state rejected the first vote at having the Vision 2050 passed. The county is appealing. Meanwhile, you have a lovely home on a extremely large lot, in a cul-de-sac and in a desirable area. Schedule a showing today and take advantage of this incredible opportunity!
Location
State FL
County Orange
Community Fernway
Area 32806 - Orlando/Delaney Park/Crystal Lake
Zoning R-1
Interior
Interior Features Ceiling Fans(s)
Heating Central
Cooling Central Air
Flooring Carpet, Ceramic Tile
Fireplace false
Appliance Refrigerator
Laundry Inside
Exterior
Exterior Feature Other
Garage Spaces 1.0
Fence Fenced
Utilities Available Cable Available, Electricity Connected
Roof Type Shingle
Attached Garage false
Garage true
Private Pool No
Building
Lot Description Cul-De-Sac
Entry Level One
Foundation Slab
Lot Size Range 1/2 to less than 1
Sewer Septic Tank
Water Public
Architectural Style Ranch
Structure Type Block
New Construction false
Schools
Elementary Schools Pershing Elem
Middle Schools Pershing K-8
High Schools Boone High
Others
Pets Allowed Yes
Senior Community No
Ownership Fee Simple
Acceptable Financing Cash, Conventional, FHA, VA Loan
Membership Fee Required None
Listing Terms Cash, Conventional, FHA, VA Loan
Special Listing Condition None
Virtual Tour https://www.propertypanorama.com/instaview/stellar/O6325161

Find out why customers are choosing LPT Realty to meet their real estate needs







