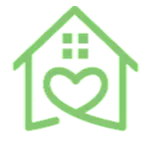4 Beds
4 Baths
2,777 SqFt
4 Beds
4 Baths
2,777 SqFt
OPEN HOUSE
Sat Jul 12, 12:00pm - 2:00pm
Sun Jul 13, 12:00pm - 2:00pm
Key Details
Property Type Single Family Home
Sub Type Single Family Residence
Listing Status Active
Purchase Type For Sale
Square Footage 2,777 sqft
Price per Sqft $288
Subdivision Hills Of San Jose
MLS Listing ID TB8404561
Bedrooms 4
Full Baths 3
Half Baths 1
HOA Y/N No
Year Built 1999
Annual Tax Amount $4,400
Lot Size 2.430 Acres
Acres 2.43
Property Sub-Type Single Family Residence
Source Stellar MLS
Property Description
Step inside to find a thoughtfully designed split floor plan. One wing features three spacious bedrooms and two full bathrooms, while the opposite wing hosts a private primary suite complete with a generous walk-in closet and an en suite bathroom. The layout also includes a bonus room that can serve as a pet room, hobby space, extra storage, or even a man cave-whatever suits your lifestyle.
The dining room is perfect for large gatherings, while the dedicated bar room invites casual entertaining and conversation. The kitchen features a newer stove, plus in-wall double ovens, an eat-in breakfast nook, and ample cabinet space for all your cooking essentials. A large laundry room and walkable, walk-up and floored attic with built-in shelving make organization a breeze, making easy access to HVAC system (2024) a breeze and enjoy the newer roof with radiant barrier (2022).
Step outside to your own private paradise. A grand heated pool and spa (with new pump, 2024) sits at the heart of the fenced-in yard, surrounded by lush vegetation, 20+ avocado trees, and mature landscaping. A storage shed and a charming 200 sq ft cottage with a half bath add incredible functionality-ideal for guests, a workshop, or a home office.
What truly makes this property extraordinary is the freedom to live how you want. The land beyond the fenced yard is all yours-perfect for a game of kickball, ATVs, RV or boat storage, or even a chicken coop or up to three hoofed animals. With no HOA, your options are nearly endless.
Whether you're looking to host unforgettable gatherings, grow your own food, create a backyard playground, or just enjoy wide open space, this home delivers it all.
Location
State FL
County Pasco
Community Hills Of San Jose
Area 34655 - New Port Richey/Seven Springs/Trinity
Zoning ER
Rooms
Other Rooms Attic, Den/Library/Office, Inside Utility
Interior
Interior Features Ceiling Fans(s), Eat-in Kitchen, High Ceilings, Kitchen/Family Room Combo, Primary Bedroom Main Floor, Solid Wood Cabinets, Split Bedroom, Stone Counters, Walk-In Closet(s)
Heating Central
Cooling Central Air
Flooring Carpet, Ceramic Tile, Hardwood
Fireplace false
Appliance Built-In Oven, Cooktop, Dishwasher, Disposal, Microwave, Range, Refrigerator
Laundry Inside
Exterior
Exterior Feature Lighting
Parking Features Driveway, Garage Door Opener
Garage Spaces 2.0
Fence Chain Link
Pool Heated, In Ground, Lighting, Outside Bath Access, Screen Enclosure
Utilities Available Cable Connected, Electricity Connected, Water Connected
View Trees/Woods
Roof Type Shingle
Porch Covered, Deck, Enclosed, Patio, Porch, Rear Porch, Screened
Attached Garage true
Garage true
Private Pool Yes
Building
Lot Description Conservation Area, In County, Level, Oversized Lot, Pasture, Paved, Zoned for Horses
Story 1
Entry Level One
Foundation Slab
Lot Size Range 2 to less than 5
Sewer Septic Tank
Water Public
Structure Type Block
New Construction false
Schools
Elementary Schools Seven Springs Elementary-Po
Middle Schools Seven Springs Middle-Po
High Schools J.W. Mitchell High-Po
Others
Senior Community No
Ownership Fee Simple
Acceptable Financing Cash, Conventional, FHA, VA Loan
Horse Property None
Listing Terms Cash, Conventional, FHA, VA Loan
Special Listing Condition None
Virtual Tour https://listings.armorenterprises.com/videos/01977a48-c524-71ce-88c0-02fd1fa32e71

Find out why customers are choosing LPT Realty to meet their real estate needs







