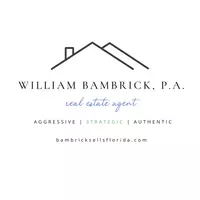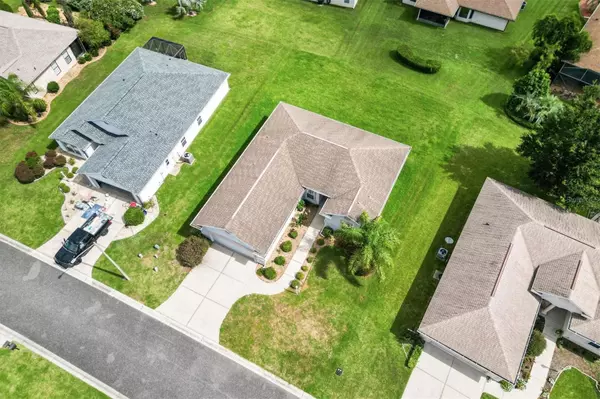
Bought with
3 Beds
2 Baths
1,475 SqFt
3 Beds
2 Baths
1,475 SqFt
Key Details
Property Type Single Family Home
Sub Type Single Family Residence
Listing Status Active
Purchase Type For Sale
Square Footage 1,475 sqft
Price per Sqft $182
Subdivision Stonecrest
MLS Listing ID G5099391
Bedrooms 3
Full Baths 2
HOA Fees $148/mo
HOA Y/N Yes
Annual Recurring Fee 1776.0
Year Built 2006
Annual Tax Amount $4,211
Lot Size 8,712 Sqft
Acres 0.2
Lot Dimensions 76x116
Property Sub-Type Single Family Residence
Source Stellar MLS
Property Description
* **NEW A/C system**, * 3 Bedrooms | 2 Bathrooms | 2-Car Garage
* Sycamore Model with Split Floor Plan
* Eat-In Kitchen with Breakfast Bar Pass-Through
* Private Owner's Suite with Walk-In Closet & Lanai Access
* Dual Vanities, Garden Tub & Glass-Enclosed Shower
* Screened Lanai + Open Patio
* Spacious Backyard – Room for Birdcage or Pool
* Tile in Wet Areas, Carpet in Living/Bedrooms
* Indoor Laundry Room with Pantry Closet
* Neutral Colors Throughout
### ?? Stonecrest Community Highlights
* **Championship Golf Course (18-Hole)**
* **4 Resort-Style Pools** (Indoor & Outdoor)
* **Pickleball, Tennis, Bocce, Shuffleboard**
* Full-Service **Fitness Center**
* **Dog Park**
* On-Site **Restaurant: Broad Stripes**
* Over **80 Clubs & Social Activities**
* **Gated with 24-Hour Security**
* **Private Roads – Golf Cart Friendly**
* Just Minutes to **The Villages** & Spanish Springs
call us today for a private showing
Location
State FL
County Marion
Community Stonecrest
Area 34491 - Summerfield
Zoning PUD
Interior
Interior Features Ceiling Fans(s), Eat-in Kitchen, High Ceilings, Living Room/Dining Room Combo, Solid Surface Counters, Solid Wood Cabinets, Split Bedroom, Walk-In Closet(s), Window Treatments
Heating Heat Pump
Cooling Central Air
Flooring Carpet, Ceramic Tile
Fireplace false
Appliance Dishwasher, Disposal, Dryer, Electric Water Heater, Microwave, Range, Refrigerator, Washer
Laundry Inside, Laundry Room
Exterior
Exterior Feature Rain Gutters, Sidewalk, Sliding Doors
Parking Features Driveway, Garage Door Opener
Garage Spaces 2.0
Community Features Deed Restrictions, Fitness Center, Gated Community - Guard, Golf Carts OK, Golf, Pool, Restaurant, Sidewalks
Utilities Available Cable Available, Electricity Available, Electricity Connected, Phone Available, Sewer Connected, Underground Utilities, Water Available, Water Connected
Amenities Available Fitness Center, Gated, Golf Course, Park, Pickleball Court(s), Pool, Recreation Facilities
Roof Type Shingle
Porch Front Porch, Patio, Screened
Attached Garage true
Garage true
Private Pool No
Building
Story 1
Entry Level One
Foundation Slab
Lot Size Range 0 to less than 1/4
Builder Name Armstrong
Sewer Public Sewer
Water Public
Architectural Style Contemporary
Structure Type Stucco,Frame
New Construction false
Others
Pets Allowed Yes
HOA Fee Include Guard - 24 Hour,Insurance,Maintenance Grounds,Pool,Recreational Facilities,Trash
Senior Community Yes
Ownership Fee Simple
Monthly Total Fees $148
Acceptable Financing Cash, Conventional, FHA, VA Loan
Membership Fee Required Required
Listing Terms Cash, Conventional, FHA, VA Loan
Num of Pet 2
Special Listing Condition None
Virtual Tour https://www.propertypanorama.com/instaview/stellar/G5099391


Find out why customers are choosing LPT Realty to meet their real estate needs







