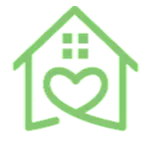2 Beds
2 Baths
1,105 SqFt
2 Beds
2 Baths
1,105 SqFt
Key Details
Property Type Single Family Home
Sub Type Villa
Listing Status Active
Purchase Type For Sale
Square Footage 1,105 sqft
Price per Sqft $235
Subdivision Brookhaven
MLS Listing ID TB8408358
Bedrooms 2
Full Baths 2
HOA Fees $329/mo
HOA Y/N Yes
Annual Recurring Fee 5029.16
Year Built 1988
Annual Tax Amount $1,046
Lot Size 4,356 Sqft
Acres 0.1
Property Sub-Type Villa
Source Stellar MLS
Property Description
Step inside to find vaulted ceilings that enhances the spacious living area, complete with a cozy wood burning fireplace. The eat-in kitchen provides a functional layout and a charming space to enjoy casual meals. The formal dining area is just beyond the open pass-through. The split bedroom floor plan ensures privacy, and the primary suite features a walk-in closet, an en-suite bath and an office space with extra storage.
Enjoy the convenience of inside laundry with washer and dryer included and plumbing if the buyer wants to install a laundry tub, along with newer windows for added efficiency. Residents of Brookhaven also enjoy access to a sparkling community pool and the natural beauty of the preserve.
Located in a maintenance-free community, you'll enjoy the benefits of carefree living in the desirable Brookhaven neighborhood, complete with proximity to East Lake's top-rated schools, shopping, and dining. Brookhaven is a gated community, offering a prime location for outdoor activities including the Pinellas Trail and a short distance to John Chesnut Park with boat launch for access to Lake Tarpon. Ridgemoor Master association has a playground, basketball and tennis courts and plenty of sidewalks for your open-air enjoyment.
Don't miss your chance to own a slice of Florida paradise with unbeatable preserve views and low-maintenance living!
Location
State FL
County Pinellas
Community Brookhaven
Area 34685 - Palm Harbor
Zoning RPD-2.5_1.0
Rooms
Other Rooms Florida Room, Inside Utility
Interior
Interior Features Ceiling Fans(s), Eat-in Kitchen, Open Floorplan, Solid Surface Counters, Walk-In Closet(s)
Heating Central, Electric
Cooling Central Air
Flooring Tile
Fireplaces Type Living Room, Wood Burning
Fireplace true
Appliance Dishwasher, Disposal, Microwave, Range, Refrigerator, Washer, Water Softener
Laundry Electric Dryer Hookup, Laundry Room, Washer Hookup
Exterior
Garage Spaces 1.0
Community Features Deed Restrictions, Gated Community - No Guard, Pool, Sidewalks
Utilities Available Cable Available, Electricity Connected, Sewer Connected, Water Connected
Amenities Available Basketball Court, Gated, Park, Playground, Tennis Court(s)
View Park/Greenbelt, Trees/Woods
Roof Type Shingle
Attached Garage true
Garage true
Private Pool No
Building
Lot Description In County, Sidewalk, Street Dead-End, Paved, Private
Story 1
Entry Level One
Foundation Slab
Lot Size Range 0 to less than 1/4
Sewer Public Sewer
Water None
Structure Type Block,Stucco,Wood Siding
New Construction false
Schools
Elementary Schools Cypress Woods Elementary-Pn
Middle Schools Carwise Middle-Pn
High Schools East Lake High-Pn
Others
Pets Allowed Breed Restrictions
HOA Fee Include Pool,Escrow Reserves Fund,Maintenance Grounds,Management,Private Road,Trash
Senior Community No
Pet Size Small (16-35 Lbs.)
Ownership Fee Simple
Monthly Total Fees $419
Acceptable Financing Cash, Conventional
Membership Fee Required Required
Listing Terms Cash, Conventional
Num of Pet 2
Special Listing Condition None
Virtual Tour https://www.propertypanorama.com/instaview/stellar/TB8408358

Find out why customers are choosing LPT Realty to meet their real estate needs







