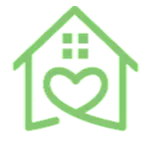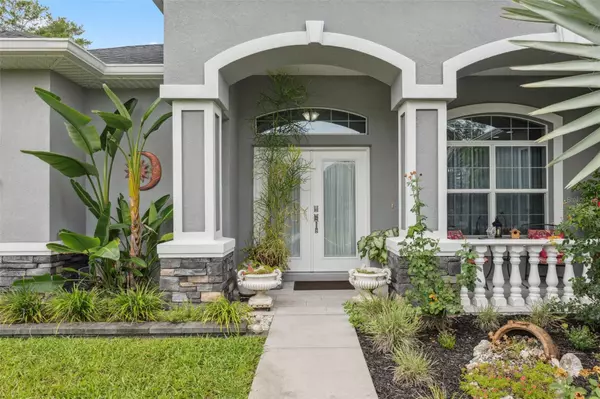4 Beds
2 Baths
2,237 SqFt
4 Beds
2 Baths
2,237 SqFt
Key Details
Property Type Single Family Home
Sub Type Single Family Residence
Listing Status Active
Purchase Type For Sale
Square Footage 2,237 sqft
Price per Sqft $276
Subdivision Royal Highlands
MLS Listing ID W7877553
Bedrooms 4
Full Baths 2
HOA Y/N No
Year Built 2020
Annual Tax Amount $3,743
Lot Size 0.460 Acres
Acres 0.46
Lot Dimensions 100x200
Property Sub-Type Single Family Residence
Source Stellar MLS
Property Description
The living room, dining area, and kitchen all flow together, creating an open and connected main living space. The kitchen is well-designed with a large center island, ample cabinet storage, a walk-in pantry, and easy access to the breakfast nook, which features large windows overlooking the pool.
The primary suite is privately situated on one side of the home and includes a spacious en suite bathroom with an oversized shower and double vanity. An added enclosed porch (20x12) provides extra living space, complete with big windows and beautiful views of the pool area. This room also has direct access to one of the bathrooms, making it perfect for guests coming in from the pool.
Out back, the screen-enclosed pool area is finished with Terrazzo-style tile and offers plenty of space for outdoor dining, relaxing, and entertaining. The fully fenced yard sits on almost half an acre and includes two storage sheds, fruit trees, and well-maintained landscaping. A two-car garage adds convenience, and best of all—there are no HOA or CDD fees.
This turnkey, move-in ready home is spacious, bright, and thoughtfully laid out—ready for you to make it your own and enjoy Florida living at its best.
Location
State FL
County Hernando
Community Royal Highlands
Area 34614 - Brooksville/Weeki Wachee
Zoning R1C
Rooms
Other Rooms Bonus Room
Interior
Interior Features Ceiling Fans(s), Eat-in Kitchen, High Ceilings, Open Floorplan, Primary Bedroom Main Floor, Split Bedroom, Walk-In Closet(s)
Heating Central
Cooling Central Air
Flooring Carpet, Tile
Fireplace false
Appliance Dishwasher, Range, Refrigerator
Laundry Laundry Room
Exterior
Exterior Feature Private Mailbox, Rain Gutters, Sliding Doors, Storage
Garage Spaces 2.0
Fence Vinyl
Pool In Ground, Screen Enclosure
Utilities Available Electricity Connected, Phone Available
View Pool
Roof Type Shingle
Porch Enclosed, Screened
Attached Garage true
Garage true
Private Pool Yes
Building
Story 1
Entry Level One
Foundation Slab
Lot Size Range 1/4 to less than 1/2
Sewer Septic Tank
Water Well
Structure Type Block,Stucco
New Construction false
Others
Senior Community No
Ownership Fee Simple
Acceptable Financing Cash, Conventional, FHA, VA Loan
Listing Terms Cash, Conventional, FHA, VA Loan
Special Listing Condition None
Virtual Tour https://www.propertypanorama.com/instaview/stellar/W7877553

Find out why customers are choosing LPT Realty to meet their real estate needs







