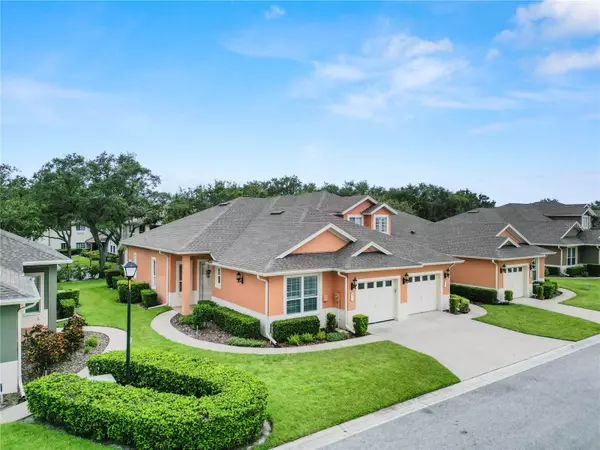3 Beds
2 Baths
1,480 SqFt
3 Beds
2 Baths
1,480 SqFt
OPEN HOUSE
Sat Aug 02, 12:00pm - 2:00pm
Key Details
Property Type Condo
Sub Type Condominium
Listing Status Active
Purchase Type For Sale
Square Footage 1,480 sqft
Price per Sqft $222
Subdivision Mission Lakes At Oakbridge
MLS Listing ID L4954817
Bedrooms 3
Full Baths 2
Condo Fees $555
HOA Y/N No
Annual Recurring Fee 6660.0
Year Built 2010
Annual Tax Amount $2,336
Lot Size 1,742 Sqft
Acres 0.04
Property Sub-Type Condominium
Source Stellar MLS
Property Description
Step inside and you'll notice the beautiful wood floors running through the main areas, adding warmth and character. The kitchen and family room connect in an open layout that's perfect for everything from quiet mornings to relaxed evenings with friends. The kitchen has a clean, modern feel with stone countertops, stainless steel appliances, plenty of cabinet space, and even a pass-through window that keeps you connected to the family room. There's also a cozy eating nook and a pantry that makes staying organized easy.
The family room feels light and open thanks to high ceilings and a wide, three-panel sliding door that leads right out to the enclosed patio. It's a great spot to unwind - has a sunshade and a ceiling fan to make your time out on the patio comfortable. You might just find yourself out there more often than not.
Back inside, the primary bedroom is a calm, comfortable space with crown molding, plantation shutters, and a spacious attached bathroom. You'll find dual sinks with stone counters, a walk-in tile shower, and a well-organized closet with built-in shelves and drawers. The second bedroom is roomy and bright, while the third—set behind French doors—works beautifully as a home office or guest space. The hallway bathroom and guest bath are both nicely updated with stone counters and classic finishes.
You'll also appreciate the little things that make life easier—like inside laundry with cabinets, a new water softener and water heater, and a garage with epoxy floors and extra shelving.
The neighborhood has a quiet, tucked-away feel, yet you're close to it all. Bonnet Springs Park is just around the corner for morning walks or evening strolls. And when it's time for dining or shopping, spots like Lakeside Village.
If you're looking for a home that's comfortable, updated, and quietly connected to everything you need, this could be just the right fit.
Come take a look and see how it feels in person.
Location
State FL
County Polk
Community Mission Lakes At Oakbridge
Area 33803 - Lakeland
Rooms
Other Rooms Attic
Interior
Interior Features Cathedral Ceiling(s), Ceiling Fans(s), Crown Molding, Eat-in Kitchen, High Ceilings, Living Room/Dining Room Combo, Primary Bedroom Main Floor, Thermostat, Walk-In Closet(s), Window Treatments
Heating Central, Electric
Cooling Central Air, Attic Fan
Flooring Ceramic Tile, Laminate, Wood
Fireplace false
Appliance Dishwasher, Disposal, Dryer, Electric Water Heater, Exhaust Fan, Freezer, Ice Maker, Microwave, Range, Refrigerator, Washer, Water Filtration System, Water Softener
Laundry Inside, Laundry Closet
Exterior
Exterior Feature Lighting, Sprinkler Metered
Parking Features Driveway, Garage Door Opener, Guest
Garage Spaces 1.0
Community Features Community Mailbox, None, Street Lights
Utilities Available Sewer Connected, Sprinkler Meter, Sprinkler Well
Roof Type Shingle
Porch Screened
Attached Garage true
Garage true
Private Pool No
Building
Lot Description City Limits, Landscaped, Near Golf Course, Street Dead-End, Paved, Private
Entry Level One
Foundation Slab
Lot Size Range 0 to less than 1/4
Sewer Public Sewer
Water Public
Architectural Style Traditional
Structure Type Block,Stucco
New Construction false
Schools
Elementary Schools Dixieland Elem
Middle Schools Southwest Middle School
High Schools Kathleen High
Others
Pets Allowed Yes
HOA Fee Include Cable TV,Internet,Maintenance Structure,Maintenance Grounds,Pest Control,Water
Senior Community No
Ownership Condominium
Monthly Total Fees $555
Acceptable Financing Cash, Conventional, FHA, VA Loan
Membership Fee Required Required
Listing Terms Cash, Conventional, FHA, VA Loan
Num of Pet 2
Special Listing Condition None
Virtual Tour https://youtube.com/shorts/tA_9SHaMImc?feature=share

Find out why customers are choosing LPT Realty to meet their real estate needs







