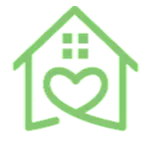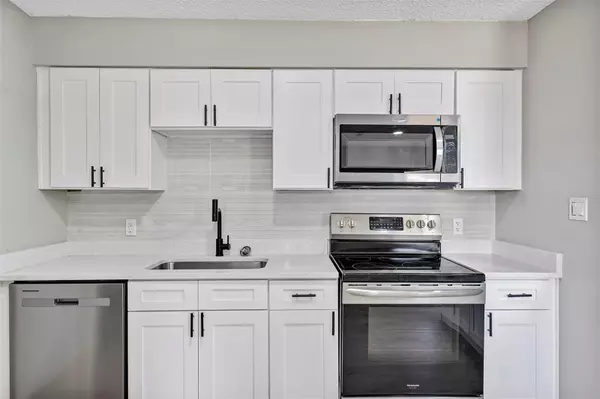3 Beds
1 Bath
1,008 SqFt
3 Beds
1 Bath
1,008 SqFt
Key Details
Property Type Single Family Home
Sub Type Single Family Residence
Listing Status Active
Purchase Type For Rent
Square Footage 1,008 sqft
Subdivision Seminole Lake Estates
MLS Listing ID O6332958
Bedrooms 3
Full Baths 1
HOA Y/N No
Year Built 1987
Lot Size 12.000 Acres
Acres 12.0
Property Sub-Type Single Family Residence
Source Stellar MLS
Property Description
**No Deposit, Partial Deposit, or Full Deposit Options for renters are available — supported by Obligo
Welcome to 3309 Hickman Ave, a stylishly renovated 3-bedroom, 1-bath home located on a residential street in the heart of Plant City, FL. This charming residence offers exceptional curb appeal with a clean white brick exterior accented by bold black trim. Inside, you'll find a beautifully updated interior featuring luxury vinyl plank flooring, fresh paint, and plenty of natural light throughout. The designer kitchen is a standout, equipped with white shaker cabinets, quartz countertops, a spacious breakfast bar, matte black hardware and faucet, and a full suite of stainless steel appliances — including a French door refrigerator, dishwasher, microwave, and electric range. The layout is both practical and inviting, perfect for entertaining or relaxing at home.
The renovated bathroom includes modern tilework, a sleek vanity, and a tub-shower combo that's perfect for both quick showers and relaxing soaks. Additional highlights include recessed lighting, contemporary finishes, and in-home laundry hookups. Outside, enjoy a private driveway, covered front entry, and a backyard with plenty of space for gardening, pets, or outdoor activities. Conveniently located near schools, parks, shopping, and just minutes from I-4, this home offers the perfect blend of modern comfort and suburban convenience. Don't miss your chance to live in a fully updated home in one of Plant City's established neighborhoods — schedule your tour today!
Location
State FL
County Hillsborough
Community Seminole Lake Estates
Area 33563 - Plant City
Interior
Interior Features Eat-in Kitchen, Kitchen/Family Room Combo
Heating Central, Electric
Cooling Central Air
Flooring Luxury Vinyl
Furnishings Unfurnished
Appliance Dishwasher, Microwave, Range, Refrigerator
Laundry Inside
Exterior
Parking Features Driveway
Utilities Available Electricity Available, Sewer Available, Water Available, Water Connected
Porch None
Attached Garage false
Garage false
Private Pool No
Building
Lot Description City Limits
Entry Level One
Sewer Public Sewer
Water Public
New Construction false
Others
Pets Allowed Cats OK, Dogs OK, Monthly Pet Fee, Pet Deposit
Senior Community No
Horse Property None

Find out why customers are choosing LPT Realty to meet their real estate needs







