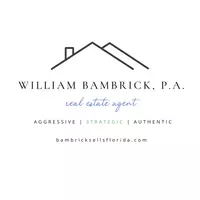4 Beds
3 Baths
2,318 SqFt
4 Beds
3 Baths
2,318 SqFt
OPEN HOUSE
Sat Aug 09, 11:00am - 2:00pm
Sun Aug 10, 12:00am - 3:00pm
Key Details
Property Type Single Family Home
Sub Type Single Family Residence
Listing Status Active
Purchase Type For Sale
Square Footage 2,318 sqft
Price per Sqft $187
Subdivision Eloise Gardens
MLS Listing ID GC533182
Bedrooms 4
Full Baths 3
HOA Fees $137/mo
HOA Y/N Yes
Annual Recurring Fee 1652.04
Year Built 2005
Annual Tax Amount $8,135
Lot Size 6,534 Sqft
Acres 0.15
Property Sub-Type Single Family Residence
Source Stellar MLS
Property Description
Inside, you'll find distressed dark hardwood floors in the main living area, fresh interior paint, and a smart two-story layout with a primary suite on each level. The upstairs suite boasts a large walk-in closet, while the downstairs suite offers convenient main-floor living.
The open kitchen features granite countertops, stainless steel appliances, and abundant natural light. Outside, the low-maintenance backyard and deck are perfect for entertaining or quiet evenings at home.
Eloise Gardens offers direct access to the Haile Loop Trail—a scenic 3-mile paved path leading to the lively Haile Village Center, home to boutique shops, Haile Village Spa, cafes and restaurants like Patticakes, Volcanic Sushi, The Queen's Arms Pub, and the area's newest Brazilian restaurant. You'll also enjoy the Haile Farmers Market every Saturday and annual community favorites like Oktoberfest and Light the Village.
All of this is just 7.4 miles to UF, Shands, and the VA Hospital, and zoned for top-rated schools: Wiles Elementary, Kanapaha Middle, and Buchholz High.
Bonus: Seller will install a brand new roof with an accepted offer.
Enjoy the charm, convenience, and vibrant lifestyle of Haile—without the HOA dues—right here in Eloise Gardens!
Location
State FL
County Alachua
Community Eloise Gardens
Area 32608 - Gainesville
Zoning RESI
Rooms
Other Rooms Bonus Room, Family Room, Media Room, Storage Rooms
Interior
Interior Features Ceiling Fans(s), Crown Molding, Split Bedroom
Heating Central, Natural Gas
Cooling Central Air
Flooring Carpet, Tile, Wood
Fireplaces Type Electric, Living Room
Fireplace true
Appliance Dishwasher, Disposal, Dryer, Gas Water Heater, Microwave, Refrigerator, Washer
Laundry Laundry Room
Exterior
Exterior Feature Lighting
Parking Features Garage Door Opener
Garage Spaces 2.0
Fence Fenced, Wood
Community Features Street Lights
Utilities Available Electricity Connected, Sewer Connected, Underground Utilities, Water Connected
Roof Type Shingle
Porch Covered, Deck, Front Porch, Rear Porch
Attached Garage true
Garage true
Private Pool No
Building
Entry Level Two
Foundation Slab
Lot Size Range 0 to less than 1/4
Sewer Public Sewer
Water Public
Architectural Style Contemporary, Other
Structure Type Cement Siding,Concrete
New Construction false
Schools
Elementary Schools Kimball Wiles Elementary School-Al
Middle Schools Kanapaha Middle School-Al
High Schools F. W. Buchholz High School-Al
Others
Pets Allowed Yes
Senior Community No
Ownership Fee Simple
Monthly Total Fees $137
Acceptable Financing Cash, Conventional, FHA, VA Loan
Membership Fee Required Required
Listing Terms Cash, Conventional, FHA, VA Loan
Special Listing Condition None

Find out why customers are choosing LPT Realty to meet their real estate needs







