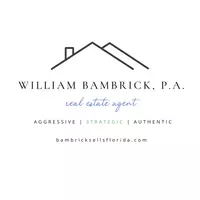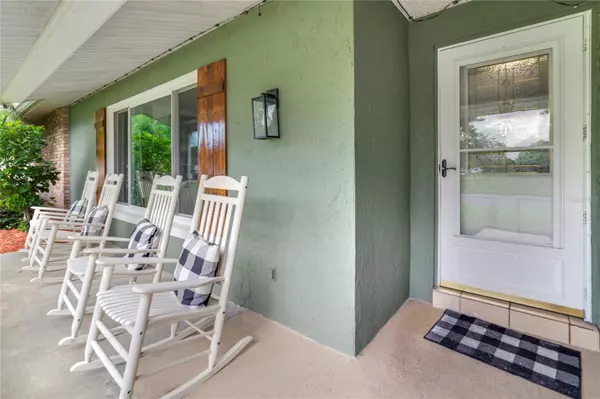4 Beds
2 Baths
1,829 SqFt
4 Beds
2 Baths
1,829 SqFt
OPEN HOUSE
Sun Aug 17, 12:00am - 4:00pm
Key Details
Property Type Single Family Home
Sub Type Single Family Residence
Listing Status Active
Purchase Type For Sale
Square Footage 1,829 sqft
Price per Sqft $281
Subdivision Anderson Heights
MLS Listing ID O6336128
Bedrooms 4
Full Baths 2
HOA Y/N No
Year Built 1973
Annual Tax Amount $3,748
Lot Size 10,890 Sqft
Acres 0.25
Property Sub-Type Single Family Residence
Source Stellar MLS
Property Description
From the moment you arrive, this home invites you in with warmth and style. Step into a cozy living room complete with a beautiful fireplace—perfect for relaxing evenings. Just off the living area is the dining space and a stunning kitchen you won't want to miss. Remodeled in 2020, the kitchen feels like it came straight from the pages of a design magazine, featuring a spacious layout, large island, ample white cabinetry, and stainless steel appliances—a true baker's dream!
The split floor plan offers privacy and comfort, with the primary suite tucked away from the guest rooms. The master includes direct patio access and a bathroom featuring a deep, spa-like shower you'll absolutely love.
Head into the family room, where built-in shelving offers the perfect space to showcase photos, plants, or personal treasures. A stylish barn door leads to the guest bedroom wing, adding both charm and functionality. The guest rooms are generously sized, and the rear bedrooms offer beautiful views of the backyard oasis.
One of the standout features is the air-conditioned patio—a must during those hot Florida summers and ideal for entertaining year-round. The saltwater pool comes equipped with a new pump (2025), making it ready for you to dive right in.
And let's not forget the location—just a 5-minute walk to Conway Elementary.
Don't miss your chance—schedule your private tour today!
Location
State FL
County Orange
Community Anderson Heights
Area 32812 - Orlando/Conway / Belle Isle
Zoning R-1A
Interior
Interior Features Ceiling Fans(s), Eat-in Kitchen, Walk-In Closet(s), Window Treatments
Heating Central
Cooling Central Air
Flooring Luxury Vinyl
Fireplace false
Appliance Microwave, Range, Refrigerator
Laundry In Garage
Exterior
Exterior Feature Sliding Doors, Storage
Garage Spaces 2.0
Pool In Ground, Salt Water
Utilities Available Public
Roof Type Shingle
Attached Garage true
Garage true
Private Pool Yes
Building
Entry Level One
Foundation Slab
Lot Size Range 1/4 to less than 1/2
Sewer Public Sewer
Water Public
Structure Type Concrete
New Construction false
Schools
Elementary Schools Conway Elem
Middle Schools Conway Middle
High Schools Boone High
Others
Senior Community No
Ownership Fee Simple
Acceptable Financing Cash, Conventional, FHA, VA Loan
Listing Terms Cash, Conventional, FHA, VA Loan
Special Listing Condition None
Virtual Tour https://www.propertypanorama.com/instaview/stellar/O6336128

Find out why customers are choosing LPT Realty to meet their real estate needs







