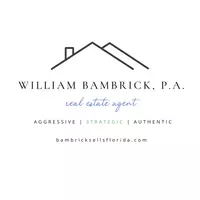3 Beds
2 Baths
1,629 SqFt
3 Beds
2 Baths
1,629 SqFt
Key Details
Property Type Single Family Home
Sub Type Single Family Residence
Listing Status Active
Purchase Type For Sale
Square Footage 1,629 sqft
Price per Sqft $267
Subdivision Lake Margaret Terrace Add 01
MLS Listing ID O6329367
Bedrooms 3
Full Baths 2
Construction Status Completed
HOA Y/N No
Year Built 1959
Annual Tax Amount $4,102
Lot Size 9,583 Sqft
Acres 0.22
Property Sub-Type Single Family Residence
Source Stellar MLS
Property Description
This move-in ready 3-bedroom, 2-bathroom home has it all—style, comfort, and a great location. With 1,629 sqft of living space, it's the perfect place to settle in and make your own.
You'll love the fresh updates throughout, including a brand-new kitchen with modern finishes, remodeled bathrooms, and an open layout that makes the home feel bright and welcoming. Major updates like a new roof, new plumbing, and new air conditioning mean you can move in with confidence knowing everything has already been taken care of.
Step outside and enjoy the large, fenced backyard—a private space perfect for BBQs, pets, playtime, or simply relaxing outdoors.
This home sits on a quiet dead-end street, giving you privacy and peace, while still being close to shopping, dining, and everything Orlando has to offer. You'll also love the easy access to nearby community favorites like Barber Park and Fort Gatlin Recreation Complex, where you can enjoy sports, playgrounds, and plenty of outdoor activities. Plus, the home is zoned for excellent schools, including the highly rated Boone High School—a big bonus for families.
Whether you're hosting friends, enjoying family time, or winding down after a long day, this property has the space, location, and upgrades you've been looking for.
Location
State FL
County Orange
Community Lake Margaret Terrace Add 01
Area 32806 - Orlando/Delaney Park/Crystal Lake
Zoning R-1A
Rooms
Other Rooms Bonus Room, Family Room, Great Room
Interior
Interior Features Kitchen/Family Room Combo, Living Room/Dining Room Combo, Stone Counters, Thermostat
Heating Central
Cooling Central Air
Flooring Luxury Vinyl
Fireplace false
Appliance Dishwasher, Disposal, Electric Water Heater, Ice Maker, Microwave, Range, Refrigerator
Laundry Electric Dryer Hookup, Inside, Washer Hookup
Exterior
Exterior Feature Lighting, Private Mailbox, Storage
Parking Features Covered, Off Street
Fence Board
Utilities Available Cable Available, Electricity Connected, Public, Underground Utilities, Water Connected
View Trees/Woods
Roof Type Membrane
Porch Covered, Patio
Garage false
Private Pool No
Building
Lot Description In County, Landscaped, Street Dead-End, Paved
Story 1
Entry Level One
Foundation Slab
Lot Size Range 0 to less than 1/4
Sewer Septic Tank
Water Public
Structure Type Block
New Construction false
Construction Status Completed
Schools
Elementary Schools Conway Elem
Middle Schools Conway Middle
High Schools Boone High
Others
Senior Community No
Ownership Fee Simple
Acceptable Financing Cash, Conventional
Listing Terms Cash, Conventional
Special Listing Condition None
Virtual Tour https://www.propertypanorama.com/instaview/stellar/O6329367

Find out why customers are choosing LPT Realty to meet their real estate needs







