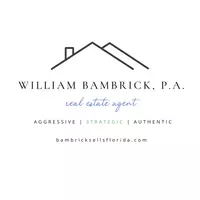4 Beds
2 Baths
2,236 SqFt
4 Beds
2 Baths
2,236 SqFt
Key Details
Property Type Single Family Home
Sub Type Single Family Residence
Listing Status Active
Purchase Type For Sale
Square Footage 2,236 sqft
Price per Sqft $205
Subdivision Fern Garden Estates
MLS Listing ID V4944515
Bedrooms 4
Full Baths 2
HOA Fees $190/qua
HOA Y/N Yes
Annual Recurring Fee 760.0
Year Built 2013
Annual Tax Amount $3,738
Lot Size 0.300 Acres
Acres 0.3
Lot Dimensions 100x130
Property Sub-Type Single Family Residence
Source Stellar MLS
Property Description
The split floor plan includes three bedrooms and a guest bath on one side, while the private owner's suite sits on the opposite side. The suite boasts beautiful luxury laminate flooring, double tray ceilings, his-and-hers closets, dual sinks, and a walk-in tiled shower.
Enjoy evenings on the covered patio overlooking a private, spacious backyard, and sitting on a little over a quarter acre lot. No zero lot lines here. Additional highlights include an inside laundry room, an oversized 3-car garage, double-pane windows, a tankless hot water heater, tile in the foyer and formal dining room, kitchen and bathrooms, luxury laminate in the family room, formal living room.
This is in the Fern Garden Community, with sidewalks, streetlights, and a playground area. Close to shopping and restaurants and charming downtown DeLand.
With so many desirable features, this home is truly a must-see—and it is waiting just for you!
NEW ROOF August 2024
Location
State FL
County Volusia
Community Fern Garden Estates
Area 32720 - Deland
Zoning RES
Rooms
Other Rooms Family Room, Formal Dining Room Separate, Formal Living Room Separate, Inside Utility
Interior
Interior Features Ceiling Fans(s), High Ceilings, Kitchen/Family Room Combo, Open Floorplan, Split Bedroom, Stone Counters, Tray Ceiling(s), Walk-In Closet(s)
Heating Central, Natural Gas
Cooling Central Air
Flooring Carpet, Ceramic Tile, Vinyl
Fireplace false
Appliance Dishwasher, Disposal, Gas Water Heater, Microwave, Range, Refrigerator
Laundry Inside, Laundry Room
Exterior
Exterior Feature Sidewalk, Sliding Doors
Parking Features Garage Door Opener
Garage Spaces 3.0
Community Features Deed Restrictions, Playground, Street Lights
Utilities Available BB/HS Internet Available, Cable Available, Cable Connected, Fire Hydrant, Underground Utilities
Amenities Available Playground
View Trees/Woods
Roof Type Shingle
Porch Covered, Patio, Porch, Rear Porch
Attached Garage false
Garage true
Private Pool No
Building
Lot Description City Limits, Paved
Entry Level One
Foundation Slab
Lot Size Range 1/4 to less than 1/2
Sewer Public Sewer
Water Public
Architectural Style Contemporary
Structure Type Block,Stucco
New Construction false
Schools
Elementary Schools Citrus Grove Elementary
Middle Schools Southwestern Middle
High Schools Deland High
Others
Pets Allowed Yes
HOA Fee Include Common Area Taxes,Management
Senior Community No
Ownership Fee Simple
Monthly Total Fees $63
Acceptable Financing Cash, Conventional, FHA, VA Loan
Membership Fee Required Required
Listing Terms Cash, Conventional, FHA, VA Loan
Special Listing Condition None
Virtual Tour https://www.propertypanorama.com/instaview/stellar/V4944515

Find out why customers are choosing LPT Realty to meet their real estate needs







