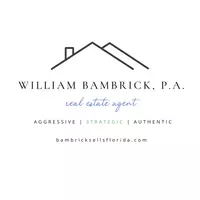4 Beds
4 Baths
2,612 SqFt
4 Beds
4 Baths
2,612 SqFt
Key Details
Property Type Single Family Home
Sub Type Single Family Residence
Listing Status Active
Purchase Type For Sale
Square Footage 2,612 sqft
Price per Sqft $227
Subdivision Long Lake Ranch Village 2 Prcl A-1, A
MLS Listing ID TB8422468
Bedrooms 4
Full Baths 3
Half Baths 1
HOA Fees $321/ann
HOA Y/N Yes
Annual Recurring Fee 321.0
Year Built 2015
Annual Tax Amount $11,970
Lot Size 6,969 Sqft
Acres 0.16
Property Sub-Type Single Family Residence
Source Stellar MLS
Property Description
Step inside to discover an open-concept floor plan filled with natural light, highlighted by triple sliding glass doors and elegant plantation shutters throughout. The formal dining room offers the perfect space for entertaining, while the chef's kitchen boasts a large center island, double ovens, abundant cabinetry, and extra storage tucked under the stairs. Gorgeous wrought-iron stair railings and upgraded laminate and tile flooring (no carpet!) add style and durability to every room.
The expansive bonus room offers endless possibilities—game room, media room, or home office. Retreat to the huge master suite featuring tray ceilings and a spa-like ensuite. Outdoors, enjoy serene lake views from your large screened-in patio or unwind under the charming pergola in your fenced backyard.
This community is packed with resort-style amenities, including a clubhouse, pool, splash pad, playgrounds, dog park, tennis and basketball courts, fishing dock, and even a kayak launch!
With a brand NEW ROOF and countless upgrades, this home is move-in ready and truly has it all.
Location
State FL
County Pasco
Community Long Lake Ranch Village 2 Prcl A-1, A
Area 33558 - Lutz
Zoning MPUD
Interior
Interior Features Ceiling Fans(s), Eat-in Kitchen, High Ceilings, Kitchen/Family Room Combo, Open Floorplan, PrimaryBedroom Upstairs, Solid Surface Counters, Solid Wood Cabinets, Thermostat, Tray Ceiling(s), Walk-In Closet(s), Window Treatments
Heating Central
Cooling Central Air
Flooring Ceramic Tile, Laminate
Fireplace false
Appliance Built-In Oven, Cooktop, Dishwasher, Disposal, Electric Water Heater, Microwave, Refrigerator
Laundry Electric Dryer Hookup, Laundry Room
Exterior
Exterior Feature Lighting, Sidewalk, Sliding Doors
Garage Spaces 2.0
Community Features Clubhouse, Deed Restrictions, Dog Park, Playground, Pool, Sidewalks, Tennis Court(s)
Utilities Available Cable Available, Electricity Connected, Public, Sewer Connected, Sprinkler Meter
Roof Type Shingle
Attached Garage true
Garage true
Private Pool No
Building
Story 2
Entry Level Two
Foundation Slab
Lot Size Range 0 to less than 1/4
Sewer Public Sewer
Water Public
Structure Type Block,Stucco
New Construction false
Schools
Elementary Schools Oakstead Elementary-Po
Middle Schools Charles S. Rushe Middle-Po
High Schools Sunlake High School-Po
Others
Pets Allowed Yes
Senior Community No
Ownership Fee Simple
Monthly Total Fees $26
Acceptable Financing Cash, Conventional, FHA, VA Loan
Membership Fee Required Required
Listing Terms Cash, Conventional, FHA, VA Loan
Special Listing Condition None
Virtual Tour https://www.propertypanorama.com/instaview/stellar/TB8422468

Find out why customers are choosing LPT Realty to meet their real estate needs







