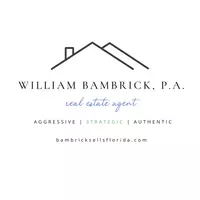3 Beds
2 Baths
2,093 SqFt
3 Beds
2 Baths
2,093 SqFt
Key Details
Property Type Single Family Home
Sub Type Single Family Residence
Listing Status Active
Purchase Type For Sale
Square Footage 2,093 sqft
Price per Sqft $597
Subdivision Heart Of Belleair
MLS Listing ID TB8421679
Bedrooms 3
Full Baths 2
HOA Y/N No
Year Built 1968
Annual Tax Amount $5,257
Lot Size 0.340 Acres
Acres 0.34
Lot Dimensions 100x150
Property Sub-Type Single Family Residence
Source Stellar MLS
Property Description
Inside, the split floor plan offers an interior laundry room, a two-car garage, and plenty of opportunity to make the space your own. Step outside and experience true Florida living with a built-in grill, screened solar-heated pool, and mature tropical landscaping — an ideal setting for entertaining or relaxing.
Recent updates include a new AC unit and water heater (2023), plus a natural gas water heater, stove, and dryer for efficiency and comfort. A full-home generator adds year-round peace of mind.
Living in Belleair means more than just a beautiful home. The community is known for its tree-lined streets, historic charm, and welcoming atmosphere. You'll be just blocks from the prestigious Pelican Golf Club and close to the historic Belleair Country Club. Outdoor enthusiasts enjoy the nearby Pinellas Trail and waterfront parks, while award-winning Gulf beaches, boutique shopping, and local dining favorites are only minutes away. Clearwater and St. Petersburg bring arts, sports, and nightlife within easy reach, and Tampa International Airport is just 30 minutes away.
This is a rare opportunity to create your dream home in one of Belleair's most desirable neighborhoods.
Location
State FL
County Pinellas
Community Heart Of Belleair
Area 33756 - Clearwater/Belleair
Interior
Interior Features Ceiling Fans(s), High Ceilings, Living Room/Dining Room Combo, Primary Bedroom Main Floor
Heating Central
Cooling Central Air
Flooring Carpet, Ceramic Tile, Luxury Vinyl, Tile, Wood
Fireplace false
Appliance Cooktop, Dishwasher, Dryer, Microwave, Refrigerator, Wine Refrigerator
Laundry Inside
Exterior
Exterior Feature Lighting, Outdoor Grill, Private Mailbox
Garage Spaces 2.0
Pool In Ground, Lighting
Utilities Available Public
View City
Roof Type Shingle
Attached Garage true
Garage true
Private Pool Yes
Building
Lot Description Landscaped, Near Golf Course, Private, Paved
Story 1
Entry Level One
Foundation Block
Lot Size Range 1/4 to less than 1/2
Sewer Public Sewer
Water Public
Structure Type Stucco
New Construction false
Schools
Elementary Schools Mildred Helms Elementary-Pn
Middle Schools Largo Middle-Pn
High Schools Largo High-Pn
Others
Pets Allowed Cats OK, Dogs OK
Senior Community No
Ownership Fee Simple
Acceptable Financing Cash, Conventional
Listing Terms Cash, Conventional
Special Listing Condition None
Virtual Tour https://www.propertypanorama.com/instaview/stellar/TB8421679

Find out why customers are choosing LPT Realty to meet their real estate needs







