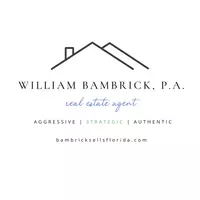4 Beds
3 Baths
2,579 SqFt
4 Beds
3 Baths
2,579 SqFt
Key Details
Property Type Single Family Home
Sub Type Single Family Residence
Listing Status Active
Purchase Type For Sale
Square Footage 2,579 sqft
Price per Sqft $193
Subdivision Fishhawk Ranch Towncenter Phas
MLS Listing ID TB8423344
Bedrooms 4
Full Baths 2
Half Baths 1
HOA Fees $125/ann
HOA Y/N Yes
Annual Recurring Fee 125.0
Year Built 2010
Annual Tax Amount $9,072
Lot Size 4,356 Sqft
Acres 0.1
Property Sub-Type Single Family Residence
Source Stellar MLS
Property Description
Step inside to find four generously sized bedrooms, two and a half baths, a formal study, dining room, and an open-concept kitchen overlooking the family room. The chef's kitchen is a standout with 42" glazed maple cabinets, granite countertops, stainless steel appliances, a cozy breakfast nook, and elegant finishes including crown molding and French doors.
Upstairs, a versatile bonus room connects the bedrooms, while the private owner's retreat features a sitting area, huge walk-in closet, and a spa-style bath with dual vanities, soaking tub, and separate shower.
This home is packed with energy efficient features including a tankless water heater, ENERGY STAR gas appliances, dual AC units, zoned irrigation, and insulated double pane windows, making it both stylish and smart.
Living here means enjoying all that FishHawk Ranch has to offer: resort style pools, fitness centers, tennis courts, nature trails, dining, shopping, and top rated schools, all within walking distance to vibrant Park Square.
Don't miss your chance to own a truly special home in one of Hillsborough County's most desirable communities!
Location
State FL
County Hillsborough
Community Fishhawk Ranch Towncenter Phas
Area 33547 - Lithia
Zoning PD
Interior
Interior Features Crown Molding, Open Floorplan, Solid Surface Counters, Solid Wood Cabinets, Walk-In Closet(s)
Heating Central
Cooling Central Air
Flooring Carpet, Ceramic Tile
Fireplace false
Appliance Dishwasher, Microwave, Range, Refrigerator
Laundry Laundry Room
Exterior
Exterior Feature Sidewalk
Garage Spaces 2.0
Community Features Clubhouse, Deed Restrictions, Dog Park, Fitness Center, Park, Playground, Pool, Racquetball, Restaurant, Sidewalks, Tennis Court(s)
Utilities Available BB/HS Internet Available, Cable Connected, Electricity Connected, Sewer Connected, Water Connected
Roof Type Shingle
Attached Garage true
Garage true
Private Pool No
Building
Entry Level Two
Foundation Slab
Lot Size Range 0 to less than 1/4
Sewer Public Sewer
Water Public
Structure Type Block
New Construction false
Schools
Elementary Schools Fishhawk Creek-Hb
Middle Schools Randall-Hb
High Schools Newsome-Hb
Others
Pets Allowed Yes
HOA Fee Include Pool,Recreational Facilities
Senior Community No
Ownership Fee Simple
Monthly Total Fees $10
Acceptable Financing Cash, Conventional, FHA, VA Loan
Membership Fee Required Required
Listing Terms Cash, Conventional, FHA, VA Loan
Special Listing Condition None
Virtual Tour https://www.propertypanorama.com/instaview/stellar/TB8423344

Find out why customers are choosing LPT Realty to meet their real estate needs







