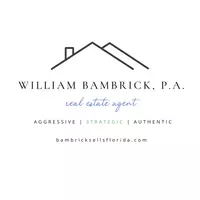2 Beds
1 Bath
1,112 SqFt
2 Beds
1 Bath
1,112 SqFt
Key Details
Property Type Single Family Home
Sub Type Single Family Residence
Listing Status Active
Purchase Type For Sale
Square Footage 1,112 sqft
Price per Sqft $183
Subdivision Robert Bass Add
MLS Listing ID S5133956
Bedrooms 2
Full Baths 1
HOA Y/N No
Year Built 1947
Annual Tax Amount $2,629
Lot Size 4,791 Sqft
Acres 0.11
Lot Dimensions 75x66
Property Sub-Type Single Family Residence
Source Stellar MLS
Property Description
Inside, you'll fall in love with the solid hardwood floors that flow throughout—adding warmth, elegance, and durability that never goes out of style. Each room feels open and inviting, from the spacious living areas to the freshly painted walls that give the home a modern touch. The remodeled bathroom sparkles with updates, while the kitchen offers plenty of room for cooking and entertaining. Plus, a spacious laundry room and all appliances included make moving in a breeze!
This home doesn't just shine on the inside. Outside, enjoy a steel roof built to last, a new A/C system, modern hot water tank, and gutters already in place. The backyard is an entertainer's dream with pavers throughout, perfect for BBQs, family gatherings, or relaxing evenings. A carport adds convenience and extra space for your vehicles.
And then, there's the location. Living in Downtown Kissimmee means easy access to Lake Toho's scenic waterfront, vibrant restaurants, boutique shopping, community events, and the SunRail for effortless commuting. With the city's exciting growth, owning a home here is more than just a smart move—it's an investment in the future.
Best of all, this gem is priced to sell. Solid hardwood floors, spacious charm, and a prime location all come together in one incredible opportunity.
?? Don't wait—call today and claim your piece of Kissimmee's history and future!
Location
State FL
County Osceola
Community Robert Bass Add
Area 34744 - Kissimmee
Zoning KRA2
Rooms
Other Rooms Formal Dining Room Separate, Formal Living Room Separate
Interior
Interior Features Solid Wood Cabinets, Split Bedroom, Walk-In Closet(s), Window Treatments
Heating Electric
Cooling Central Air
Flooring Tile, Wood
Furnishings Unfurnished
Fireplace false
Appliance Dishwasher, Disposal, Dryer, Electric Water Heater, Range, Range Hood, Refrigerator, Washer
Laundry Common Area, Inside, Laundry Room
Exterior
Exterior Feature Private Mailbox, Rain Gutters, Sidewalk
Fence Fenced, Wood
Community Features Street Lights
Utilities Available Cable Available, Electricity Connected, Public, Sewer Connected, Water Connected
Roof Type Metal
Porch Covered, Front Porch
Attached Garage false
Garage false
Private Pool No
Building
Story 1
Entry Level One
Foundation Block
Lot Size Range 0 to less than 1/4
Sewer Public Sewer
Water None
Architectural Style Traditional
Structure Type Vinyl Siding
New Construction false
Schools
Elementary Schools Central Avenue Elem
Middle Schools Denn John Middle
High Schools Osceola High School
Others
Pets Allowed Breed Restrictions, Cats OK, Dogs OK
Senior Community No
Ownership Fee Simple
Acceptable Financing Cash, Conventional, FHA, VA Loan
Listing Terms Cash, Conventional, FHA, VA Loan
Special Listing Condition None
Virtual Tour https://www.propertypanorama.com/instaview/stellar/S5133956

Find out why customers are choosing LPT Realty to meet their real estate needs







