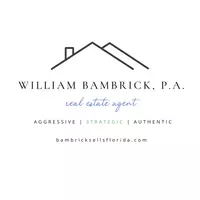
4 Beds
3 Baths
2,446 SqFt
4 Beds
3 Baths
2,446 SqFt
Key Details
Property Type Single Family Home
Sub Type Single Family Residence
Listing Status Active
Purchase Type For Sale
Square Footage 2,446 sqft
Price per Sqft $490
Subdivision Port Charlotte Sec 94 01
MLS Listing ID D6143769
Bedrooms 4
Full Baths 3
Construction Status Under Construction
HOA Fees $67/ann
HOA Y/N Yes
Annual Recurring Fee 67.0
Year Built 2025
Annual Tax Amount $2,606
Lot Size 10,018 Sqft
Acres 0.23
Property Sub-Type Single Family Residence
Source Stellar MLS
Property Description
Step inside to find a spacious, thoughtfully designed layout featuring four bedrooms, a versatile den, and three full bathrooms. The three bathrooms boast elegant fixtures, with a luxurious tub in the shower in owners private retreat for ultimate comfort.The residence boasts impact windows that not only provide superior security and soundproofing but also enhance energy efficiency, ensuring peace of mind in any weather. The open-concept living areas flow seamlessly into the outdoor oasis, where a fully equipped outdoor kitchen invites you to host memorable gatherings beneath the sun or stars. Take a dip in your private pool and unwind in the spa, creating the perfect retreat for relaxation and entertainment.
Additional highlights include a modern, eco-friendly design that complements the natural surroundings, making this home a true sanctuary for discerning buyers. Whether you're seeking a family haven or a luxurious retreat, this property combines comfort, style, and outdoor elegance in one exceptional package.
Experience this extraordinary home firsthand—schedule your private tour today and elevate your lifestyle to new heights. Photos are of a previously completed home. Finishes will be of same quality.
Location
State FL
County Charlotte
Community Port Charlotte Sec 94 01
Area 33981 - Port Charlotte
Zoning RSF3.5
Interior
Interior Features High Ceilings, Kitchen/Family Room Combo, Open Floorplan
Heating Electric
Cooling Central Air
Flooring Tile
Fireplace false
Appliance Built-In Oven, Electric Water Heater, Microwave, Refrigerator
Laundry Laundry Room
Exterior
Exterior Feature Sliding Doors
Garage Spaces 3.0
Pool Gunite, In Ground
Utilities Available Cable Available, Electricity Available, Mini Sewer, Water Available
Waterfront Description Canal - Brackish
View Y/N Yes
Water Access Yes
Water Access Desc Brackish Water,Canal - Brackish
Roof Type Metal
Attached Garage true
Garage true
Private Pool Yes
Building
Entry Level One
Foundation Slab
Lot Size Range 0 to less than 1/4
Builder Name GAR CONSTRUCTION SERVICES LLC
Sewer Public Sewer
Water Public
Structure Type Block
New Construction true
Construction Status Under Construction
Schools
Elementary Schools Vineland Elementary
Middle Schools L.A. Ainger Middle
High Schools Lemon Bay High
Others
Pets Allowed Cats OK, Dogs OK
Senior Community No
Ownership Fee Simple
Monthly Total Fees $5
Acceptable Financing Cash, Conventional
Membership Fee Required Required
Listing Terms Cash, Conventional
Special Listing Condition None
Virtual Tour https://www.propertypanorama.com/instaview/stellar/D6143769


Find out why customers are choosing LPT Realty to meet their real estate needs







