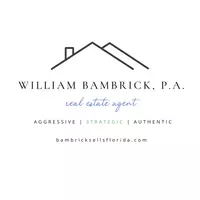
3 Beds
3 Baths
2,157 SqFt
3 Beds
3 Baths
2,157 SqFt
Key Details
Property Type Single Family Home
Sub Type Single Family Residence
Listing Status Active
Purchase Type For Sale
Square Footage 2,157 sqft
Price per Sqft $271
Subdivision Links Preserve Ii Of St Andrew
MLS Listing ID N6140529
Bedrooms 3
Full Baths 2
Half Baths 1
Condo Fees $2,000
HOA Y/N No
Annual Recurring Fee 8555.0
Year Built 2014
Annual Tax Amount $4,613
Property Sub-Type Single Family Residence
Source Stellar MLS
Property Description
The expansive great room impresses with a trayed ceiling, crown molding, 8-foot interior doors, and plantation shutters, all leading to a wall of sliders that open to the generous lanai and pool. A covered outdoor living area overlooks the extremely private heated saltwater pool and the lush Florida landscape beyond. The luxurious primary suite features dual walk-in closets and a spa-inspired ensuite bath with dual sinks and a curbless walk-in shower.
This residence is equipped with excellent storm protection, including impact-resistant windows, accordion shutters, and a security system. Additional highlights include a finished garage, extra laundry cabinetry, and a whole-home water filtration system.
For those seeking an active lifestyle, the Plantation Golf & Country Club offers two championship golf courses, pickleball, tennis, a resort pool with a cabana bar, a fitness center, and a variety of dining options, all supported by a vibrant social calendar. Optional memberships are available. Conveniently located just 15 minutes from Gulf beaches, historic downtown Venice, downtown Wellen Park, and abundant shopping and dining, this home perfectly combines privacy, style, and convenience.
Location
State FL
County Sarasota
Community Links Preserve Ii Of St Andrew
Area 34293 - Venice
Zoning RSF2
Rooms
Other Rooms Great Room, Inside Utility
Interior
Interior Features Ceiling Fans(s), Crown Molding, Open Floorplan, Solid Wood Cabinets, Stone Counters, Tray Ceiling(s), Walk-In Closet(s)
Heating Central, Electric
Cooling Central Air
Flooring Laminate
Furnishings Unfurnished
Fireplace false
Appliance Built-In Oven, Cooktop, Dishwasher, Disposal, Dryer, Electric Water Heater, Microwave, Refrigerator, Washer
Laundry Inside, Laundry Room
Exterior
Exterior Feature Rain Gutters, Sliding Doors
Parking Features Garage Door Opener
Garage Spaces 2.0
Pool Child Safety Fence, Gunite, Heated, Salt Water, Screen Enclosure
Community Features Association Recreation - Owned, Buyer Approval Required, Deed Restrictions, Golf, Irrigation-Reclaimed Water, Pool, Street Lights
Utilities Available BB/HS Internet Available, Cable Connected, Electricity Connected, Public, Sewer Connected, Underground Utilities, Water Connected
Amenities Available Pool, Vehicle Restrictions
View Trees/Woods
Roof Type Tile
Porch Covered, Rear Porch, Screened
Attached Garage true
Garage true
Private Pool Yes
Building
Lot Description In County, Street Dead-End, Paved, Private
Entry Level One
Foundation Slab
Lot Size Range Non-Applicable
Sewer Public Sewer
Water Public
Architectural Style Mediterranean
Structure Type Block,Stucco
New Construction false
Others
Pets Allowed Cats OK, Dogs OK, Yes
HOA Fee Include Common Area Taxes,Pool,Escrow Reserves Fund,Insurance,Maintenance Structure,Maintenance Grounds,Management,Pest Control,Private Road
Senior Community No
Pet Size Medium (36-60 Lbs.)
Ownership Condominium
Monthly Total Fees $712
Acceptable Financing Cash, Conventional
Membership Fee Required None
Listing Terms Cash, Conventional
Num of Pet 1
Special Listing Condition None
Virtual Tour https://show.tours/v/3RLJ8CS?b=0


Find out why customers are choosing LPT Realty to meet their real estate needs







