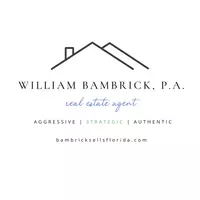
6 Beds
3 Baths
3,182 SqFt
6 Beds
3 Baths
3,182 SqFt
Open House
Sun Oct 05, 10:00am - 1:00pm
Key Details
Property Type Single Family Home
Sub Type Single Family Residence
Listing Status Active
Purchase Type For Sale
Square Footage 3,182 sqft
Price per Sqft $141
Subdivision South Fork Unit 7
MLS Listing ID TB8433178
Bedrooms 6
Full Baths 3
HOA Fees $60/mo
HOA Y/N Yes
Annual Recurring Fee 720.0
Year Built 2006
Annual Tax Amount $5,724
Lot Size 6,969 Sqft
Acres 0.16
Lot Dimensions 61.89x110
Property Sub-Type Single Family Residence
Source Stellar MLS
Property Description
Step inside to a bright and open floor plan designed for both everyday living and entertaining. The huge kitchen with an eat-in space flows seamlessly into the family room, while the separate formal living and dining areas provide the perfect setting for gatherings. A convenient downstairs bedroom and full bath are ideal for guests or multi-generational living.
Upstairs, you'll find the laundry room plus five additional bedrooms, including the generously sized main suite with a spa-like bath featuring a garden tub and, walk-in shower.
Enjoy outdoor living with an oversized backyard perfect for relaxing or hosting, along with a three-car garage providing ample storage and parking.
SouthFork residents enjoy fantastic amenities, including a clubhouse, pool, playground, and basketball courts—a true lifestyle community.
Don't miss the opportunity to make this spacious home with water views your own!
Location
State FL
County Hillsborough
Community South Fork Unit 7
Area 33579 - Riverview
Zoning PD
Interior
Interior Features PrimaryBedroom Upstairs, Split Bedroom
Heating Central, Electric
Cooling Central Air
Flooring Carpet, Tile
Fireplace false
Appliance Dishwasher, Electric Water Heater, Microwave, Range, Refrigerator
Laundry Inside, Laundry Room, Upper Level
Exterior
Exterior Feature Sliding Doors
Garage Spaces 3.0
Community Features Clubhouse, Playground, Pool
Utilities Available Cable Available, Electricity Connected, Public, Sewer Connected, Water Connected
Amenities Available Basketball Court, Clubhouse, Playground, Pool
View Y/N Yes
Roof Type Shingle
Attached Garage true
Garage true
Private Pool No
Building
Story 2
Entry Level Two
Foundation Slab
Lot Size Range 0 to less than 1/4
Sewer Public Sewer
Water Public
Structure Type Frame
New Construction false
Others
Pets Allowed Yes
Senior Community No
Ownership Fee Simple
Monthly Total Fees $60
Acceptable Financing Cash, Conventional, FHA, VA Loan
Membership Fee Required Required
Listing Terms Cash, Conventional, FHA, VA Loan
Special Listing Condition None


Find out why customers are choosing LPT Realty to meet their real estate needs


