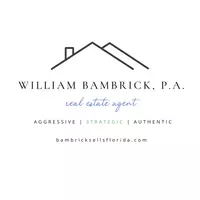
3 Beds
1 Bath
945 SqFt
3 Beds
1 Bath
945 SqFt
Open House
Sat Oct 04, 11:00am - 1:00pm
Sun Oct 05, 11:00am - 1:00pm
Key Details
Property Type Single Family Home
Sub Type Single Family Residence
Listing Status Active
Purchase Type For Sale
Square Footage 945 sqft
Price per Sqft $358
Subdivision Arlington Heights North
MLS Listing ID TB8432841
Bedrooms 3
Full Baths 1
HOA Y/N No
Year Built 1951
Annual Tax Amount $4,675
Lot Size 4,356 Sqft
Acres 0.1
Property Sub-Type Single Family Residence
Source Stellar MLS
Property Description
Step into a spacious living room that connects smoothly to an open kitchen featuring granite countertops, stylish backsplash, and stainless steel appliances. The split bedroom floor plan offers extra privacy, while the updated bathroom includes a modern vanity, built-in shelving, and shower/tub combination.
Outside, relax on the screened-in patio overlooking your private fenced backyard, perfect for gatherings or quiet evenings. A storage shed provides extra space for your belongings.
The location puts you within walking distance of Heights Public Market and BAR at Armature, both just one minute away on N Ola Ave. Water Works Park is three minutes from your door, while Hidden Springs Ale Works and M. Bird restaurant are just six minutes away. You'll enjoy easy access to downtown Tampa and major highways.
This home combines modern updates with comfortable living in a vibrant neighborhood known for its local businesses, restaurants, and community feel. The recent renovations include quality finishes throughout, making this property move-in ready for its new owners.
Whether you're looking for a starter home or downsizing, this Seminole Heights house offers the perfect blend of location, style, and convenience in Tampa's thriving real estate market.
Location
State FL
County Hillsborough
Community Arlington Heights North
Area 33603 - Tampa / Seminole Heights
Zoning RS-50
Interior
Interior Features Ceiling Fans(s), Living Room/Dining Room Combo, Primary Bedroom Main Floor, Solid Surface Counters, Split Bedroom, Stone Counters
Heating Central, Electric
Cooling Central Air
Flooring Carpet, Ceramic Tile, Wood
Fireplace false
Appliance Dishwasher, Disposal, Microwave, Range, Refrigerator
Laundry Inside, Laundry Room
Exterior
Exterior Feature Lighting, Private Mailbox, Sliding Doors
Parking Features Driveway
Fence Wood
Community Features Street Lights
Utilities Available Cable Available, Electricity Available, Electricity Connected, Public, Sewer Available, Sewer Connected, Water Available, Water Connected
Roof Type Shingle
Porch Covered, Patio, Porch, Rear Porch, Screened
Garage false
Private Pool No
Building
Lot Description City Limits, Near Public Transit, Paved
Entry Level One
Foundation Slab
Lot Size Range 0 to less than 1/4
Sewer Public Sewer
Water Public
Architectural Style Traditional
Structure Type Vinyl Siding
New Construction false
Schools
Elementary Schools Broward-Hb
Middle Schools Stewart-Hb
High Schools Hillsborough-Hb
Others
Pets Allowed Yes
Senior Community No
Ownership Fee Simple
Acceptable Financing Cash, Conventional, FHA, VA Loan
Listing Terms Cash, Conventional, FHA, VA Loan
Special Listing Condition None


Find out why customers are choosing LPT Realty to meet their real estate needs







