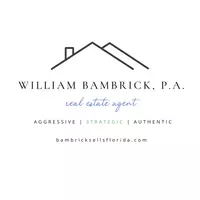
Bought with
4 Beds
2 Baths
2,042 SqFt
4 Beds
2 Baths
2,042 SqFt
Key Details
Property Type Single Family Home
Sub Type Single Family Residence
Listing Status Active
Purchase Type For Sale
Square Footage 2,042 sqft
Price per Sqft $193
Subdivision Meadow Pointe
MLS Listing ID TB8433926
Bedrooms 4
Full Baths 2
HOA Y/N No
Year Built 1995
Annual Tax Amount $7,367
Lot Size 8,276 Sqft
Acres 0.19
Property Sub-Type Single Family Residence
Source Stellar MLS
Property Description
The fully equipped kitchen includes a range, refrigerator, dishwasher, and microwave, and flows seamlessly into the main living and dining areas—perfect for entertaining or relaxing with family. A dedicated laundry room includes a washer and dryer that will convey with the sale for added convenience.
The split-bedroom layout ensures privacy, with the primary suite tucked away from the secondary bedrooms. The primary retreat features a walk-in closet and an en-suite bathroom complete with a soaking tub, separate shower, dual-sink vanity, and private water closet. Bedrooms 2 and 3 share access to the second full bathroom, while Bedroom 4—located at the front of the home with elegant French doors—makes an ideal home office or guest room.
Enjoy the Florida lifestyle outdoors in the large screened-in lanai overlooking a fenced backyard with no rear neighbors and a peaceful wooded backdrop. Additional highlights include reclaimed water for lawn irrigation, a roof replaced in 2023, and an HVAC system replaced in 2017.
Residents of Meadow Pointe enjoy access to fantastic amenities, including a community pool, playground, fitness center, and tennis courts as well as A-rated Schools. Conveniently located near I-75, shopping, and dining, this home offers both tranquility and accessibility in one perfect package.
Location
State FL
County Pasco
Community Meadow Pointe
Area 33543 - Zephyrhills/Wesley Chapel
Zoning PUD
Rooms
Other Rooms Formal Dining Room Separate, Formal Living Room Separate
Interior
Interior Features Ceiling Fans(s), High Ceilings, Kitchen/Family Room Combo, Living Room/Dining Room Combo, Open Floorplan, Primary Bedroom Main Floor, Solid Surface Counters, Split Bedroom, Thermostat, Walk-In Closet(s)
Heating Central, Electric
Cooling Central Air
Flooring Ceramic Tile
Fireplace false
Appliance Dishwasher, Disposal, Dryer, Electric Water Heater, Microwave, Range, Range Hood, Refrigerator, Washer
Laundry Inside, Laundry Room
Exterior
Exterior Feature Lighting, Private Mailbox, Sidewalk, Sliding Doors
Parking Features Driveway, Garage Door Opener
Garage Spaces 2.0
Fence Wood
Community Features Deed Restrictions, Playground, Pool, Sidewalks, Tennis Court(s)
Utilities Available BB/HS Internet Available, Cable Available, Electricity Connected, Sewer Connected, Sprinkler Meter, Water Connected
Amenities Available Playground, Pool, Recreation Facilities, Tennis Court(s)
View Trees/Woods
Roof Type Shingle
Porch Covered, Rear Porch, Screened
Attached Garage true
Garage true
Private Pool No
Building
Story 1
Entry Level One
Foundation Slab
Lot Size Range 0 to less than 1/4
Sewer Public Sewer
Water Public
Architectural Style Contemporary
Structure Type Block,Stucco
New Construction false
Schools
Elementary Schools Sand Pine Elementary-Po
Middle Schools John Long Middle-Po
High Schools Wiregrass Ranch High-Po
Others
Pets Allowed Yes
HOA Fee Include Pool
Senior Community No
Ownership Fee Simple
Acceptable Financing Cash, Conventional, FHA, VA Loan
Listing Terms Cash, Conventional, FHA, VA Loan
Special Listing Condition None
Virtual Tour https://my.matterport.com/show/?m=tbKfL9kZVzQ&mls=1


Find out why customers are choosing LPT Realty to meet their real estate needs







