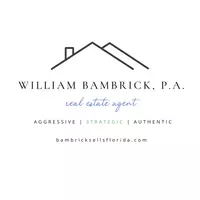
Bought with
3 Beds
2 Baths
1,792 SqFt
3 Beds
2 Baths
1,792 SqFt
Key Details
Property Type Single Family Home
Sub Type Single Family Residence
Listing Status Active
Purchase Type For Sale
Square Footage 1,792 sqft
Price per Sqft $474
Subdivision Reserve Of Sumter County
MLS Listing ID G5103515
Bedrooms 3
Full Baths 2
Construction Status Completed
HOA Y/N No
Year Built 2023
Annual Tax Amount $1,722
Lot Size 10.000 Acres
Acres 10.0
Property Sub-Type Single Family Residence
Source Stellar MLS
Property Description
Welcome home to this beautifully crafted 2023 custom build by Moffitt Homes, Inc., where thoughtful design meets modern comfort.
A showcase of design, efficiency, and timeless appeal; saunter inside to discover waterproof LVP flooring throughout, high-speed fiber internet wired to every room, and soft-close cabinetry and drawers in every space. The great room is the heart of the home, featuring decorative cedar wood ceiling beams and an optional freestanding fireplace, creating a warm, welcoming ambiance.
The kitchen shines with stainless steel appliances, quartz countertops, beadboard detail, and lazy Susan cabinetry—a perfect blend of charm and practicality. The hallmark design of the home can be felt here in the kitchen. With simplistic detail at every niche this space has room for all chefs and cooking projects, but this kitchen is a timeless beauty.
Your primary suite offers a peace and comfort with French doors that lead to the back porch. Windows flank the space with the perfect view of the pasture. The walls have added character with wallpaper and sconces. Even the walk-in closet has details, both have built-in systems. En suite we have a walk-in shower. Dual sinks with quartz countertops and a private toilet room and cabinets for days!
The split plan features bedrooms opposite the master. Both rooms feature custom built-in closet systems, ceiling fans, and waterproof LVP.
The second bath includes double sinks, quartz countertops, and soft-close cabinetry with a shower/tub combo.
Everyday living is made easy with an inside laundry room complete with soft-close cabinets, dual pantry closets, and extra outlets for a chest freezer.
Outside, the property is just as impressive—featuring a 24'x36' barn with loft and concrete pad (16 ft tall), a 30'x30' kitchen garden, iron breaker water filtration system with saltwater treatment.
The 10 acres has perimeter plus cross fencing for versatility.
Enjoy peaceful mornings and evening gatherings on the full-length front and back porches, both built with reinforced sides for TV mounts or porch swings. Additional details like energy-efficient double-pane windows, insulation in all interior walls, and above-porch ceiling insulation add comfort and value. The property also features a 50 amp electric service hookup.
This custom Moffitt Home exemplifies thoughtful craftsmanship at every turn- take a look today.
Location
State FL
County Sumter
Community Reserve Of Sumter County
Area 33513 - Bushnell
Zoning A10C
Rooms
Other Rooms Inside Utility
Interior
Interior Features Built-in Features, Cathedral Ceiling(s), Ceiling Fans(s), Eat-in Kitchen, Kitchen/Family Room Combo, Living Room/Dining Room Combo, Open Floorplan, Solid Surface Counters, Split Bedroom, Stone Counters, Thermostat, Walk-In Closet(s), Window Treatments
Heating Central, Electric
Cooling Central Air
Flooring Luxury Vinyl, Tile
Fireplaces Type Decorative, Living Room
Fireplace true
Appliance Convection Oven, Dishwasher, Electric Water Heater, Microwave, Range, Range Hood, Refrigerator, Water Filtration System, Water Softener
Laundry Inside, Laundry Room
Exterior
Exterior Feature French Doors, Private Mailbox, Storage
Fence Wire
Utilities Available Electricity Connected, Fiber Optics, Propane, Underground Utilities
Roof Type Metal
Porch Covered, Front Porch, Rear Porch
Garage false
Private Pool No
Building
Lot Description Cleared, Pasture, Paved, Unincorporated
Entry Level One
Foundation Slab
Lot Size Range 10 to less than 20
Builder Name Moffitt Homes Inc.
Sewer Septic Tank
Water None
Structure Type Stucco
New Construction false
Construction Status Completed
Others
Senior Community No
Ownership Fee Simple
Acceptable Financing Cash, Conventional, FHA, USDA Loan, VA Loan
Listing Terms Cash, Conventional, FHA, USDA Loan, VA Loan
Special Listing Condition None
Virtual Tour https://www.propertypanorama.com/instaview/stellar/G5103515


Find out why customers are choosing LPT Realty to meet their real estate needs







