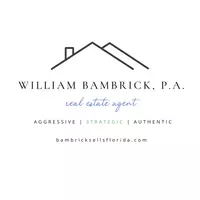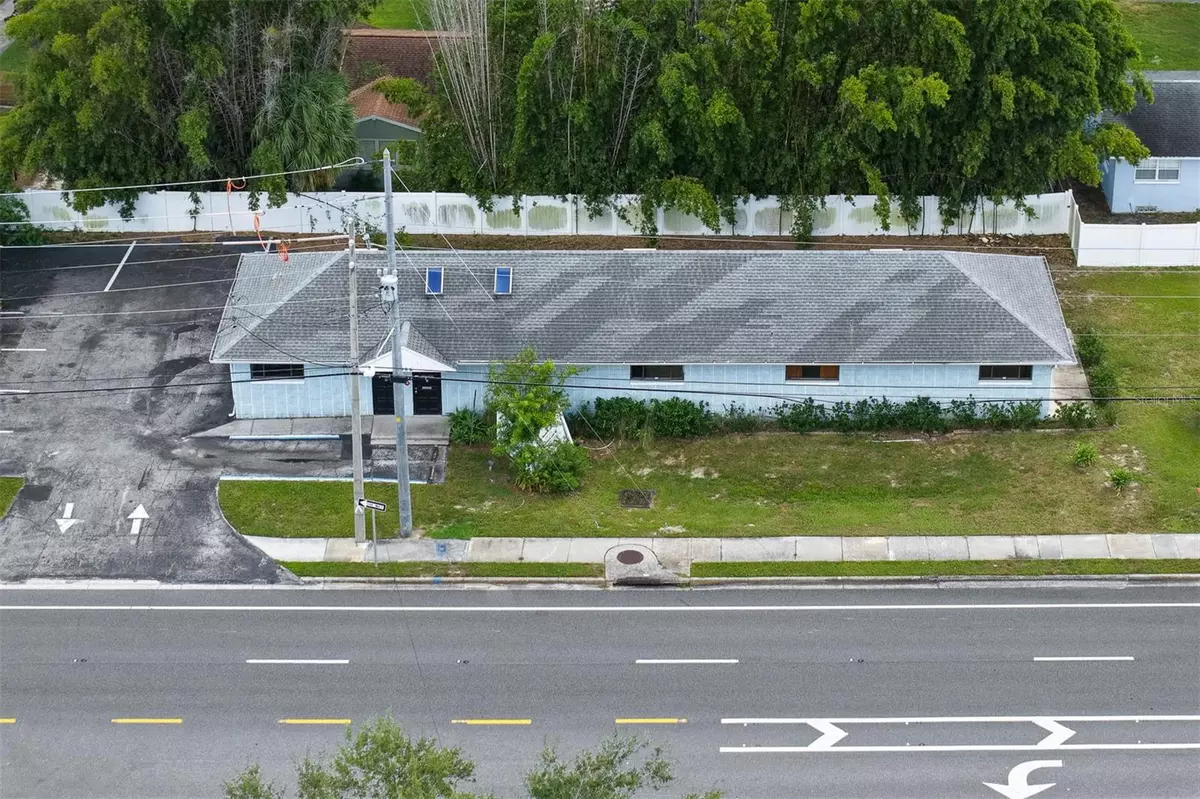
Bought with
2,256 SqFt
2,256 SqFt
Key Details
Property Type Commercial
Sub Type Office
Listing Status Active
Purchase Type For Sale
Square Footage 2,256 sqft
Price per Sqft $316
Subdivision Shores Lake Killarney Sec 02
MLS Listing ID O6353126
Construction Status Completed
HOA Y/N No
Year Built 1984
Annual Tax Amount $10,002
Lot Size 0.270 Acres
Acres 0.27
Lot Dimensions 147 x 79 x 147 x 79
Property Sub-Type Office
Source Stellar MLS
Property Description
The building totals 2,256 sq. ft., featuring a thoughtfully designed layout that supports multiple exam or consultation rooms, dual reception and waiting areas, private offices, nurse stations, storage, a kitchenette, and four restrooms. Built with medical functionality in mind, many exam rooms include plumbing, enabling a cost-effective and efficient transition for a variety of healthcare operations. Ideal tenants include primary care providers, specialty clinics (pediatrics, orthopedics, gynecology, chiropractic), wellness services, or upscale med-spa operations.
Constructed in 1984, the building benefits from O-1 professional/office zoning, allowing for high adaptability while maintaining compliance for medical and professional practices. Dedicated surface parking accommodates approximately six vehicles. A dedicated turn lane from Lee Road further enhances client convenience.
Beyond the building itself, the location offers strong demographic support and excellent connectivity. Public transit access is available via a Lynx bus stop directly across the street, and nearby amenities—including Starbucks, restaurants, and retail—enhance convenience for both staff and clients. Quick access to Interstate-4 and downtown Winter Park ensures an ideal position for capturing regional patient or client traffic.
High visibility, street presence, and proximity to complementary professional offices position 2306 Lee Road as a standout opportunity in Winter Park's competitive office market.
Location
State FL
County Orange
Community Shores Lake Killarney Sec 02
Area 32789 - Winter Park
Zoning O-1
Interior
Heating Central, Electric
Cooling Central Air
Flooring Ceramic Tile
Exterior
Parking Features Parking Spaces - 6 to 12
Community Features Sidewalks
Utilities Available Electricity Available, Phone Available, Public, Water Connected
Roof Type Shingle
Building
Lot Description Central Business District, City Limits, Oversized Lot, Sidewalk, Street Lights, Paved
Story 1
Entry Level One
Foundation Slab
Lot Size Range 1/4 to less than 1/2
Sewer Septic Tank
Water Public
Structure Type Block,Concrete
New Construction false
Construction Status Completed
Others
Ownership Other
Acceptable Financing Cash, Conventional
Listing Terms Cash, Conventional
Special Listing Condition None


Find out why customers are choosing LPT Realty to meet their real estate needs







