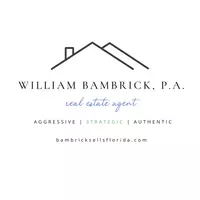
Bought with
2 Beds
1 Bath
800 SqFt
2 Beds
1 Bath
800 SqFt
Key Details
Property Type Condo
Sub Type Garage Condo
Listing Status Active
Purchase Type For Rent
Square Footage 800 sqft
Subdivision Harveys Add To Oak Ridge
MLS Listing ID TB8441560
Bedrooms 2
Full Baths 1
Construction Status Completed
HOA Y/N No
Year Built 1958
Lot Size 5,662 Sqft
Acres 0.13
Lot Dimensions 45x127
Property Sub-Type Garage Condo
Source Stellar MLS
Property Description
The first floor sets the vibe with vaulted ceilings, an open-concept layout, and a fully equipped kitchen -- quartz countertops, solid wood cabinets, sleek stainless appliances, and luxury vinyl floors. High-impact windows keep things quiet and energy-smart, while the natural light makes the space shine. There's even a compact laundry room with brand-new washer and dryer — major bonus.
Head upstairs to find two bright bedrooms, each with modern ceiling fans, plus a chic bath with a custom vanity, designer tile and shower/tub combo.
You'll have a private entrance, alley access and designated parking right at your door, and a small green space perfect for evening hangs or a grassy play spot for your pup.
Just minutes to Downtown St. Pete, the beaches, and your favorite local cafés, bars, and shopping — this apartment nails that perfect mix — of city buzz all tucked away on a quiet shady street. Schedule your showing today!
Location
State FL
County Pinellas
Community Harveys Add To Oak Ridge
Area 33710 - St Pete/Crossroads
Direction N
Rooms
Other Rooms Inside Utility
Interior
Interior Features Ceiling Fans(s), High Ceilings, Kitchen/Family Room Combo, Living Room/Dining Room Combo, Open Floorplan, PrimaryBedroom Upstairs, Solid Surface Counters, Solid Wood Cabinets, Thermostat, Vaulted Ceiling(s)
Heating Central, Heat Pump
Cooling Central Air
Flooring Luxury Vinyl
Furnishings Unfurnished
Appliance Dishwasher, Disposal, Dryer, Electric Water Heater, Range, Refrigerator, Tankless Water Heater, Washer, Water Filtration System, Water Softener
Laundry Inside
Exterior
Exterior Feature Lighting, Sidewalk, Sprinkler Metered
Parking Features Driveway
Fence Fenced
Community Features Street Lights
Utilities Available BB/HS Internet Available, Electricity Connected, Sewer Connected, Water Connected
View Garden
Garage false
Private Pool No
Building
Lot Description City Limits, Landscaped, Near Public Transit, Sidewalk, Paved
Story 1
Entry Level Two
Sewer Public Sewer
Water None
New Construction true
Construction Status Completed
Others
Pets Allowed Cats OK, Dogs OK, Pet Deposit, Size Limit
Senior Community No
Pet Size Small (16-35 Lbs.)
Num of Pet 1
Virtual Tour https://www.propertypanorama.com/instaview/stellar/TB8441560


Find out why customers are choosing LPT Realty to meet their real estate needs







