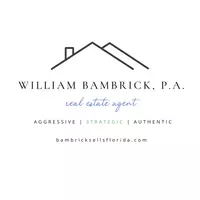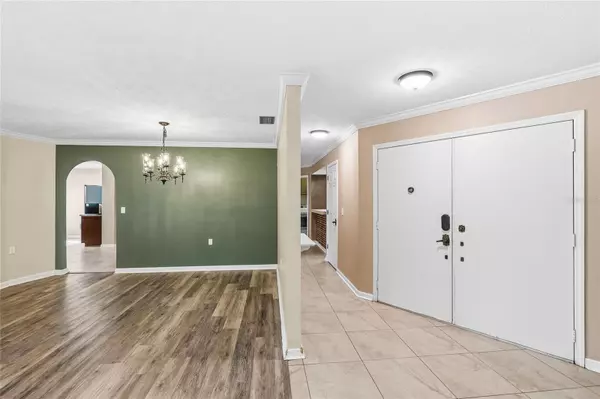
Bought with
3 Beds
2 Baths
1,914 SqFt
3 Beds
2 Baths
1,914 SqFt
Key Details
Property Type Single Family Home
Sub Type Single Family Residence
Listing Status Active
Purchase Type For Sale
Square Footage 1,914 sqft
Price per Sqft $190
Subdivision Forest Lake Estates
MLS Listing ID TB8442615
Bedrooms 3
Full Baths 2
HOA Y/N No
Year Built 1985
Annual Tax Amount $2,739
Lot Size 0.320 Acres
Acres 0.32
Property Sub-Type Single Family Residence
Source Stellar MLS
Property Description
Located in the desirable Forest Lake Estates community, this charming 3-bedroom, 2-bathroom home boasts 1,914 sq ft of comfortable living space and stunning views of a tranquil lake. Built in 1983, the home has been thoughtfully maintained and updated for modern comfort while retaining its Florida charm.
Step inside to an open and inviting floor plan where natural light pours through upgraded windows, highlighting the spacious living and dining areas. The kitchen overlooks the lake—perfect for cooking while enjoying the serene water view.
The split-bedroom layout provides privacy for the primary suite, which features a walk-in closet and en-suite bath. Two additional bedrooms and a full guest bath - flexibility for family, guests, or a home office.
Relax or entertain year-round in the screened-in lanai, offering peaceful lakefront breezes and the perfect spot for morning coffee or evening sunsets.
Additional highlights:
Two-car attached garage with ample storage space
Beautiful lake views from multiple rooms
Low-maintenance yard and mature landscaping
Convenient location near shopping, dining, parks, and Gulf beaches
Enjoy the Florida lifestyle at its best—quiet, comfortable, and close to everything you need. Whether you're looking for a full-time residence or a seasonal getaway, 7415 Lake Forest Circle is ready to welcome you home.
ROOF: 2020
AC: 2015
GARAGE: LESS THAN 2 YEAR OLD
ELECTRICAL PANEL: 2020
WINDOWS: 2021
NEST THERMOSTAT
NEWER WATER HEATER
Location
State FL
County Pasco
Community Forest Lake Estates
Area 34668 - Port Richey
Zoning R3
Interior
Interior Features Ceiling Fans(s), Thermostat, Wet Bar
Heating Central
Cooling Central Air
Flooring Laminate, Tile
Fireplace false
Appliance Dishwasher, Dryer, Range, Refrigerator, Washer
Laundry Laundry Room
Exterior
Exterior Feature Sliding Doors
Garage Spaces 2.0
Utilities Available Electricity Connected, Water Connected
Waterfront Description Lake Front
View Y/N Yes
Water Access Yes
Water Access Desc Lake
Roof Type Shingle
Attached Garage true
Garage true
Private Pool No
Building
Story 1
Entry Level One
Foundation Slab
Lot Size Range 1/4 to less than 1/2
Sewer Public Sewer
Water Public
Structure Type Block
New Construction false
Others
Pets Allowed Cats OK, Dogs OK
Senior Community No
Ownership Fee Simple
Membership Fee Required None
Special Listing Condition None
Virtual Tour https://www.propertypanorama.com/instaview/stellar/TB8442615


Find out why customers are choosing LPT Realty to meet their real estate needs







