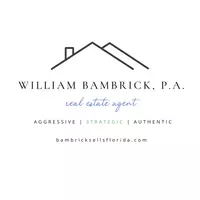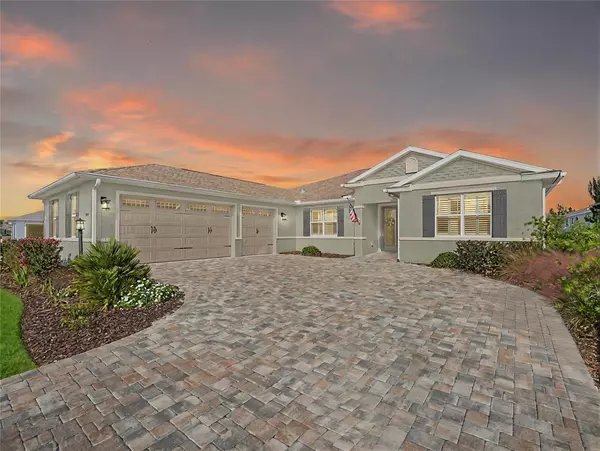
Bought with
3 Beds
2 Baths
2,659 SqFt
3 Beds
2 Baths
2,659 SqFt
Key Details
Property Type Single Family Home
Sub Type Single Family Residence
Listing Status Active
Purchase Type For Sale
Square Footage 2,659 sqft
Price per Sqft $185
Subdivision Candler Hills West Ashford & B
MLS Listing ID OM711225
Bedrooms 3
Full Baths 2
Construction Status Completed
HOA Fees $335/mo
HOA Y/N Yes
Annual Recurring Fee 4020.0
Year Built 2022
Annual Tax Amount $4,985
Lot Size 10,018 Sqft
Acres 0.23
Lot Dimensions 78x130
Property Sub-Type Single Family Residence
Source Stellar MLS
Property Description
Step inside to an inviting open floor plan with elegant 17x17 ceramic tile flooring throughout and tray ceilings in both the living area and primary bedroom. The gourmet kitchen is a showstopper, featuring upgraded staggered cabinets with under-cabinet lighting, granite countertops, a large island with pendant lighting, stainless steel appliances, and a wall oven with built-in microwave. You'll love the generous storage and bright, modern design. The primary suite offers a peaceful retreat with a tray ceiling, double-sink vanity with makeup area, large tiled walk-in shower, bidet, and a spacious walk-in closet. Every room, including the flex space, includes remote-controlled ceiling fans, and the front bedroom and flex room feature plantation shutters for added charm.Enjoy outdoor living year-round on the large screened lanai, perfect for relaxing or entertaining friends. The 3-car garage provides ample space for your vehicles, golf cart, and extra storage, and gutters have been added to both the front and rear of the home.Located in the active On Top of the World community, you'll enjoy world-class amenities, golf courses, recreation centers, fitness facilities, and a vibrant social calendar — all just minutes from shopping, dining, and medical services.
Location
State FL
County Marion
Community Candler Hills West Ashford & B
Area 34481 - Ocala
Zoning PUD
Rooms
Other Rooms Bonus Room, Family Room, Inside Utility
Interior
Interior Features Cathedral Ceiling(s), Ceiling Fans(s), Kitchen/Family Room Combo, Open Floorplan, Primary Bedroom Main Floor, Smart Home, Split Bedroom, Stone Counters, Tray Ceiling(s), Walk-In Closet(s), Window Treatments
Heating Natural Gas
Cooling Central Air
Flooring Ceramic Tile
Fireplace false
Appliance Built-In Oven, Cooktop, Dishwasher, Disposal, Dryer, Gas Water Heater, Microwave, Range Hood, Refrigerator, Washer, Water Softener
Laundry Gas Dryer Hookup, Inside, Laundry Room
Exterior
Exterior Feature Rain Gutters, Sliding Doors
Parking Features Driveway, Garage Door Opener, Garage Faces Side, Golf Cart Garage
Garage Spaces 3.0
Community Features Buyer Approval Required, Deed Restrictions, Dog Park, Fitness Center, Gated Community - No Guard, Golf Carts OK, Golf
Utilities Available Cable Available, Electricity Connected, Natural Gas Connected, Public, Water Connected
Amenities Available Clubhouse, Fitness Center, Gated, Golf Course, Optional Additional Fees, Park, Pickleball Court(s), Playground, Pool, Racquetball, Recreation Facilities, Sauna, Shuffleboard Court, Tennis Court(s), Trail(s), Vehicle Restrictions, Wheelchair Access
Roof Type Shingle
Porch Covered, Rear Porch, Screened
Attached Garage true
Garage true
Private Pool No
Building
Lot Description Landscaped, Paved
Story 1
Entry Level One
Foundation Slab
Lot Size Range 0 to less than 1/4
Sewer Public Sewer
Water Public
Architectural Style Craftsman
Structure Type Block,Stucco
New Construction false
Construction Status Completed
Others
Pets Allowed Yes
HOA Fee Include Common Area Taxes,Pool,Escrow Reserves Fund
Senior Community Yes
Ownership Fee Simple
Monthly Total Fees $335
Acceptable Financing Cash, Conventional
Membership Fee Required Required
Listing Terms Cash, Conventional
Special Listing Condition None
Virtual Tour https://www.propertypanorama.com/instaview/stellar/OM711225


Find out why customers are choosing LPT Realty to meet their real estate needs







