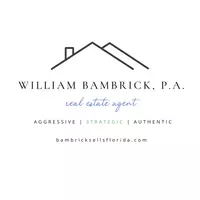
Bought with
2 Beds
2 Baths
1,094 SqFt
2 Beds
2 Baths
1,094 SqFt
Open House
Sat Nov 01, 3:00pm - 5:00pm
Key Details
Property Type Single Family Home
Sub Type Single Family Residence
Listing Status Active
Purchase Type For Sale
Square Footage 1,094 sqft
Price per Sqft $191
Subdivision Holiday Lake Estates
MLS Listing ID W7880307
Bedrooms 2
Full Baths 1
Half Baths 1
Construction Status Completed
HOA Y/N No
Year Built 1972
Annual Tax Amount $3,190
Lot Size 5,227 Sqft
Acres 0.12
Property Sub-Type Single Family Residence
Source Stellar MLS
Property Description
Welcome home to this delightful 2-bedroom, 1.5-bath residence with a 1-car garage — perfect for first-time buyers or savvy investors looking to grow their portfolio! Step inside to discover a bright, welcoming layout featuring laminate parquet floors throughout most of the home.
The kitchen is equipped with newer dishwasher, refrigerator, and microwave — plus washer & dryer conveniently included. The updated full bath features fresh tile flooring, new vanity, commode, sink, faucet, and shower head.
A bonus room with ceiling fan and central air adds versatility — ideal for a 3rd bedroom, home office, workout space, or hobby room! Step through the sliders to your screened Florida room, overlooking a large, fenced backyard that offers privacy and space for gardening, pets, or weekend BBQs.
Additional perks include a half bath in the garage, security system with cameras, storm door, vinyl fencing on two sides are newer, and a storage shed that stays with the home.
Located close to shopping, schools, scenic parks, minutes from the Sponge Docks, and the beautiful Gulf waters — with easy access to Pinellas County and Tampa Airport. Don't miss this move-in ready gem — a great place to call home or add to your investment portfolio!
Location
State FL
County Pasco
Community Holiday Lake Estates
Area 34691 - Holiday/Tarpon Springs
Zoning R4
Interior
Interior Features Ceiling Fans(s), Eat-in Kitchen, Primary Bedroom Main Floor
Heating Electric
Cooling Central Air
Flooring Ceramic Tile, Vinyl
Furnishings Unfurnished
Fireplace false
Appliance Dishwasher, Dryer, Microwave, Range, Refrigerator, Washer
Laundry In Garage
Exterior
Exterior Feature Hurricane Shutters, Storage
Parking Features Bath In Garage
Garage Spaces 1.0
Fence Vinyl, Wood
Community Features Street Lights
Utilities Available Cable Available, Electricity Connected, Phone Available, Sewer Connected, Water Connected
Roof Type Shingle
Porch Enclosed, Patio, Rear Porch
Attached Garage true
Garage true
Private Pool No
Building
Lot Description Cleared, Landscaped, Near Golf Course, Near Marina, Near Public Transit, Paved
Story 1
Entry Level One
Foundation Slab
Lot Size Range 0 to less than 1/4
Sewer Public Sewer
Water Public
Structure Type Block
New Construction false
Construction Status Completed
Others
Senior Community No
Ownership Fee Simple
Acceptable Financing Cash, Conventional, FHA, VA Loan
Listing Terms Cash, Conventional, FHA, VA Loan
Special Listing Condition None
Virtual Tour https://lightlineproductions.hd.pics/3116-Fairmount-Dr/idx


Find out why customers are choosing LPT Realty to meet their real estate needs







