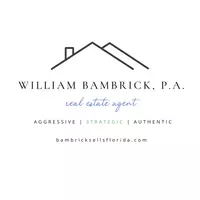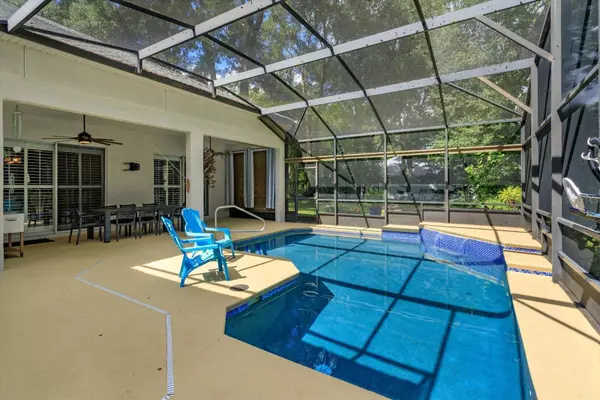
Bought with
4 Beds
3 Baths
2,584 SqFt
4 Beds
3 Baths
2,584 SqFt
Key Details
Property Type Single Family Home
Sub Type Single Family Residence
Listing Status Active
Purchase Type For Sale
Square Footage 2,584 sqft
Price per Sqft $327
Subdivision Markham Forest
MLS Listing ID O6358376
Bedrooms 4
Full Baths 3
Construction Status Completed
HOA Fees $629/Semi-Annually
HOA Y/N Yes
Annual Recurring Fee 1258.0
Year Built 2004
Annual Tax Amount $7,005
Lot Size 0.810 Acres
Acres 0.81
Lot Dimensions 169x208
Property Sub-Type Single Family Residence
Source Stellar MLS
Property Description
This home showcases a desirable TRI-SPLIT OPEN FLOOR PLAN w/EXPANSIVE LIVING SPACES, HIGH CEILINGS & SLIDING GLASS DOORS that flood the home with NATURAL LIGHT. The layout offers a GUEST BEDROOM and PRIVATE FULL BATHROOM off of the family room- perfect for an IN-LAW SUITE plus a SEPARATE OFFICE/STUDY (with a closet) that could be a 5th BEDROOM. As you enter the home, you'll be greeted with a stunning formal area that is great for entertaining or having those holiday dinners and being able to seat everyone together! Elegant, high quality LUXURY VINYL FLOORING runs throughout the main living areas, NEWER CARPET in bedrooms, and NEW DESIGNER LIGHT FIXTURES/CEILING FANS/LED RECESSED LIGHTS, enhancing both style and function. Highlights of this home include a WOOD-BURNING FIREPLACE w/decorative mantel, GOURMET KITCHEN 42” inch cabinets, GRANITE COUNTERS, AMPLE COUNTER SPACE, STAINLESS-STEEL APPLIANCES, Electric Cooktop Stove-Convection Oven & Built-In Microwave- perfect for the home chef! Indulge in relaxation with a PRIMARY SUITE RETREAT boasting a DOUBLE TRAY CEILING, SLIDERS leading to pool area, DUAL WALK-IN CLOSETS & a BRAND NEW REMODELED LUXURIOUS BATHROOM which includes a LARGE SHOWER, SEPARATE SOAKING TUB, GORGEOUS PREMIUM GLAZED DOUBLE VANITIES & SOLID SURFACE COUNTERS.
Step outside to your PRIVATE BACKYARD OASIS with a spacious SCREENED HEATED POOL, 25 x 10 COVERED LANAI, privacy blinds and a POOL ACCESSIBLE BATH surrounded by LUSH, MATURE TREES & LANDSCAPING. The OVERSIZED BACK & SIDE YARDS provide plenty of space for outdoor play, entertaining, and BBQ's. You'll also enjoy upgraded features to enhance your living – NEW RAIN GUTTERS, NEW ENERGY-EFFICIENT AC LENNOX 21-SEER, RING Doorbell, WATER SOFTENER SYSTEM, AUTOMATIC SPRINKLER SYSTEM W/SMART Technology & a Large Finished ATTIC for extra storage.
PERFECT LOCATION in the Markham Woods neighborhood offering peaceful & secluded surroundings, yet convenient to the vibrant downtowns of SANFORD, HEATHROW AND LAKE MARY. You'll be just around the corner from WALKING/BIKING TRAILS, amazing PARKS, SHOPPING and FABULOUS RESTAURANTS. WEKIVA RIVER & Preserve State Park and Katie's Landing is just a short 2.5 miles away. Excellent SEMINOLE COUNTY SCHOOLS. Commuting is made easy w/CONVENIENT ACCESS & ONLY MINUTES to 417/429 Expressways, I-4 and SANFORD ORLANDO INTL AIRPORT. Less than an hour drive to New Smyrna Beach. Nestled inside the gates of MARKHAM FOREST, this quaint community consists of 42 homes featuring a park, playground with most homes on average of ½-acre+ lots. THIS IS A RARE OPPORTUNITY to own a home that combines LUXURY, COMFORT, and CONVENIENCE. The furniture has the option to stay w/home for negotiated purchased. Schedule your private tour today!
Quality Updates include: Roof (2020), Water Heater (2020), Lennox–3.5 ton 21-Seer HVAC (2023), Interior Paint (2023), New Light Fixtures/Ceiling Fans (2023), K-Style Gutters Full Perimeter of House (2023), New Sod/Landscape (2023), Exterior Chimney Stucco Enhancement (2024), Bedroom Carpet (2023 ), Pool Resurface & Re-Tile, New Pool Filter & LED Light w/multicolor options, 1-1/2hp variable Speed Pump (2023), Pool Heater (2019 ).
Location
State FL
County Seminole
Community Markham Forest
Area 32771 - Sanford/Lake Forest
Zoning PUD
Rooms
Other Rooms Attic, Den/Library/Office, Formal Dining Room Separate, Formal Living Room Separate, Great Room
Interior
Interior Features Ceiling Fans(s), Eat-in Kitchen, High Ceilings, Kitchen/Family Room Combo, Living Room/Dining Room Combo, Primary Bedroom Main Floor, Solid Surface Counters, Split Bedroom, Thermostat, Tray Ceiling(s), Walk-In Closet(s), Window Treatments
Heating Central, Electric
Cooling Central Air
Flooring Carpet, Luxury Vinyl, Tile
Fireplaces Type Family Room, Wood Burning
Furnishings Unfurnished
Fireplace true
Appliance Dishwasher, Disposal, Dryer, Microwave, Range, Refrigerator, Washer, Water Softener
Laundry Inside, Laundry Room
Exterior
Exterior Feature Private Mailbox, Rain Gutters, Sidewalk, Sliding Doors, Sprinkler Metered
Parking Features Driveway, Garage Door Opener, Garage Faces Side, Guest, Oversized
Garage Spaces 3.0
Pool Child Safety Fence, Deck, Gunite, Heated, In Ground, Lighting, Outside Bath Access, Screen Enclosure, Tile
Community Features Deed Restrictions, Gated Community - No Guard, Park, Playground, Sidewalks, Street Lights
Utilities Available BB/HS Internet Available, Electricity Connected, Phone Available, Public, Sewer Connected, Underground Utilities, Water Connected
Amenities Available Gated, Park, Playground
View Trees/Woods
Roof Type Shingle
Porch Covered, Deck, Patio, Screened
Attached Garage true
Garage true
Private Pool Yes
Building
Lot Description Cul-De-Sac, In County, Landscaped, Level, Oversized Lot, Sidewalk, Paved
Entry Level One
Foundation Slab
Lot Size Range 1/2 to less than 1
Sewer Public Sewer
Water Public
Architectural Style Traditional
Structure Type Block,Stucco
New Construction false
Construction Status Completed
Schools
Elementary Schools Wilson Elementary School
Middle Schools Markham Woods Middle
High Schools Seminole High
Others
Pets Allowed Yes
HOA Fee Include Private Road
Senior Community No
Ownership Fee Simple
Monthly Total Fees $104
Acceptable Financing Cash, Conventional
Membership Fee Required Required
Listing Terms Cash, Conventional
Num of Pet 3
Special Listing Condition None
Virtual Tour https://imaginethatpics.com/8158-Emerald-Forest-Ct/idx


Find out why customers are choosing LPT Realty to meet their real estate needs







