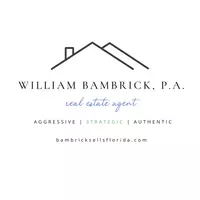
4 Beds
2 Baths
1,935 SqFt
4 Beds
2 Baths
1,935 SqFt
Key Details
Property Type Single Family Home
Sub Type Single Family Residence
Listing Status Active
Purchase Type For Sale
Square Footage 1,935 sqft
Price per Sqft $216
Subdivision Shell Cove
MLS Listing ID TB8447538
Bedrooms 4
Full Baths 2
HOA Fees $145/ann
HOA Y/N Yes
Annual Recurring Fee 145.0
Year Built 2021
Annual Tax Amount $6,639
Property Sub-Type Single Family Residence
Source Stellar MLS
Property Description
As you enter, the open floor plan and large windows throughout the living spaces bring in loads of natural daylight. The kitchen features ample granite counter space, beautiful dark cabinetry, a spacious pantry, stainless steel appliances, a water filtration system, and extended countertops perfect for additional barstool seating. The split-bedroom layout offers excellent privacy for family or guests. The primary bedroom comfortably fits a king-size bed and includes a huge walk-in closet and an en-suite bathroom with double sinks and a standalone shower. Across the family room are three sizeable secondary bedrooms and a guest bathroom. The laundry room is conveniently located near the garage entry, and the large two-car garage keeps your vehicles protected year-round.
The Shell Cove community is loved for its scenic pond views and resort-style amenities including a sparkling pool, playground, clubhouse, dog park, basketball court, and more. Ruskin offers quick access to I-75 and US-301 for an effortless commute to MacDill AFB, St. Pete, Tampa, Bradenton, and Sarasota. E.G. Simmons Park and Little Harbor are just minutes away, offering opportunities for beach relaxation, nature walks, fishing, camping, boating, and enjoying Florida's natural beauty. With nearby restaurants, shopping, and the Gulf beaches close by, this location has it all. Schedule your private showing today before it's gone!
Location
State FL
County Hillsborough
Community Shell Cove
Area 33570 - Ruskin/Apollo Beach
Zoning MPUD
Interior
Interior Features Ceiling Fans(s), Open Floorplan, Other, Stone Counters, Window Treatments
Heating Central
Cooling Central Air
Flooring Carpet, Ceramic Tile
Furnishings Unfurnished
Fireplace false
Appliance Dishwasher, Disposal, Microwave, Range, Refrigerator
Laundry Inside, Laundry Room
Exterior
Exterior Feature Other
Garage Spaces 2.0
Community Features Clubhouse, Deed Restrictions, Playground, Pool, Sidewalks, Street Lights
Utilities Available Cable Connected, Electricity Connected, Public, Sewer Connected, Water Connected
Amenities Available Basketball Court, Clubhouse, Playground, Pool, Recreation Facilities
Roof Type Shingle
Attached Garage true
Garage true
Private Pool No
Building
Lot Description In County, Landscaped, Paved
Entry Level One
Foundation Slab
Lot Size Range Non-Applicable
Builder Name LENNAR
Sewer Public Sewer
Water Public
Structure Type Block,Stucco
New Construction false
Schools
Elementary Schools Thompson Elementary
Middle Schools Shields-Hb
High Schools Lennard-Hb
Others
Pets Allowed Yes
Senior Community No
Ownership Fee Simple
Monthly Total Fees $12
Acceptable Financing Cash, Conventional, FHA, VA Loan
Membership Fee Required Required
Listing Terms Cash, Conventional, FHA, VA Loan
Special Listing Condition None


Find out why customers are choosing LPT Realty to meet their real estate needs







