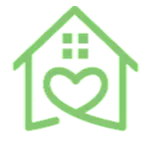For more information regarding the value of a property, please contact us for a free consultation.
2 Beds
2 Baths
1,524 SqFt
SOLD DATE : 10/30/2024
Key Details
Property Type Single Family Home
Sub Type Villa
Listing Status Sold
Purchase Type For Sale
Square Footage 1,524 sqft
Price per Sqft $156
Subdivision Lakeside Ph 1A 2A & 05
MLS Listing ID TB8302401
Sold Date 10/30/24
Bedrooms 2
Full Baths 2
Construction Status Financing
HOA Fees $301/mo
HOA Y/N Yes
Originating Board Stellar MLS
Year Built 2007
Annual Tax Amount $5,648
Lot Size 5,662 Sqft
Acres 0.13
Property Description
Welcome to 13714 Crest Lake Dr, Hudson, FL – a charming house now on the market! This home, with its thoughtfully designed split floor plan, features 2 bedrooms and 2 bathrooms, spread across 1567 sqft of hard flooring that adds both durability and a touch of elegance.
This house isn't just a place to live; it's a lifestyle enhancer. The community brims with amenities that cater to relaxation and recreation. Dive into the resort-style swimming pool or keep up with your fitness goals at the well-equipped fitness center. For pet lovers, there’s a dog park that your furry friends will adore. Sports enthusiasts will appreciate the tennis and basketball courts, and the cheerful playground is perfect for families to enjoy a sunny afternoon.
Living here means you're just a 10-minute drive from the soft sands of Hudson Beach, where you can soak up the sun or enjoy a quiet stroll along the coast. Whether you're looking to unwind or stay active, this community supports all aspects of a healthy and happy lifestyle.
This house is not just about comfort and style but also about offering a vibrant community environment that enhances your quality of life. Make 13714 Crest Lake Dr your new home and start enjoying a life of comfort and convenience!
Location
State FL
County Pasco
Community Lakeside Ph 1A 2A & 05
Zoning MPUD
Rooms
Other Rooms Bonus Room
Interior
Interior Features Ceiling Fans(s), Living Room/Dining Room Combo, Open Floorplan, Split Bedroom, Thermostat, Walk-In Closet(s)
Heating Electric
Cooling Central Air
Flooring Laminate, Tile
Fireplace false
Appliance Dishwasher, Disposal, Electric Water Heater, Microwave, Range, Refrigerator
Laundry Laundry Room
Exterior
Exterior Feature Sidewalk, Sliding Doors
Garage Driveway
Garage Spaces 2.0
Community Features Association Recreation - Owned, Deed Restrictions, Fitness Center, Playground, Pool, Sidewalks, Tennis Courts
Utilities Available Cable Available, Electricity Available, Electricity Connected, Sewer Available, Sewer Connected, Street Lights, Underground Utilities, Water Available, Water Connected
Amenities Available Basketball Court, Clubhouse, Fitness Center, Lobby Key Required, Park, Playground, Pool, Recreation Facilities, Tennis Court(s)
Roof Type Shingle
Porch Covered, Porch, Rear Porch, Screened
Attached Garage true
Garage true
Private Pool No
Building
Lot Description In County, Near Public Transit, Sidewalk, Paved
Story 1
Entry Level One
Foundation Slab
Lot Size Range 0 to less than 1/4
Sewer Public Sewer
Water Public
Architectural Style Traditional
Structure Type Wood Frame
New Construction false
Construction Status Financing
Schools
Elementary Schools Moon Lake-Po
Middle Schools Hudson Middle-Po
High Schools Hudson High-Po
Others
Pets Allowed Breed Restrictions, Yes
HOA Fee Include Pool,Escrow Reserves Fund,Maintenance Grounds
Senior Community No
Ownership Fee Simple
Monthly Total Fees $301
Acceptable Financing Cash, Conventional, FHA, VA Loan
Membership Fee Required Required
Listing Terms Cash, Conventional, FHA, VA Loan
Special Listing Condition None
Read Less Info
Want to know what your home might be worth? Contact us for a FREE valuation!

Our team is ready to help you sell your home for the highest possible price ASAP

© 2024 My Florida Regional MLS DBA Stellar MLS. All Rights Reserved.
Bought with KELLER WILLIAMS TAMPA PROP.

Find out why customers are choosing LPT Realty to meet their real estate needs







