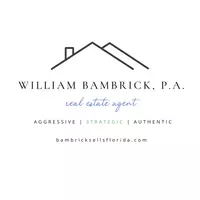$425,000
For more information regarding the value of a property, please contact us for a free consultation.
4 Beds
2 Baths
1,828 SqFt
SOLD DATE : 11/20/2024
Key Details
Property Type Single Family Home
Sub Type Single Family Residence
Listing Status Sold
Purchase Type For Sale
Square Footage 1,828 sqft
Price per Sqft $229
Subdivision Bridle Path
MLS Listing ID O6217281
Sold Date 11/20/24
Bedrooms 4
Full Baths 2
HOA Fees $80/qua
HOA Y/N Yes
Annual Recurring Fee 960.0
Year Built 2022
Annual Tax Amount $4,989
Lot Size 6,534 Sqft
Acres 0.15
Property Sub-Type Single Family Residence
Source Stellar MLS
Property Description
Seller will assist with Closing costs! Prime location, $20,000 in upgrades. 4 bedroom, 2 bath, fenced back yard with a scenic view for an entertainers paradise and walking path. Open floor plan that is only two years old with many added upgrades. The kitchen is a chef's dream, featuring sleek countertops, premium stainless steel appliances, and ample cabinetry. The central island provides extra workspace and is perfect for casual dining or entertaining guests.The master bedroom, located at the back of the house, offers a tranquil view of the greenspace, enhancing privacy and relaxation. The other three bedrooms are thoughtfully positioned at the front of the home, ensuring maximum privacy for everyone. Spend your evenings by the built-in seating pit, perfect for gatherings with family and friends. This expansive outdoor area boasts lush landscaping and ample space for various activities, whether you're gardening, playing, or simply unwinding in the Florida sunshine. Located close to 429 with easy access to Sanford, Lake Mary, Mount Dora and Eustis. Make this exceptional home your own! MOTIVATED SELLER
Location
State FL
County Orange
Community Bridle Path
Area 32712 - Apopka
Zoning MU-N
Interior
Interior Features Ceiling Fans(s), Kitchen/Family Room Combo, Open Floorplan, Primary Bedroom Main Floor, Split Bedroom, Stone Counters, Thermostat, Walk-In Closet(s), Window Treatments
Heating Central
Cooling Central Air
Flooring Carpet, Ceramic Tile
Fireplace false
Appliance Dishwasher, Microwave, Range, Refrigerator
Laundry Inside, Laundry Room
Exterior
Exterior Feature Irrigation System, Sidewalk, Sliding Doors
Garage Spaces 2.0
Utilities Available Public
Roof Type Shingle
Attached Garage true
Garage true
Private Pool No
Building
Lot Description Landscaped, Sidewalk, Paved
Entry Level One
Foundation Slab
Lot Size Range 0 to less than 1/4
Builder Name D. R Horton
Sewer Public Sewer
Water Public
Architectural Style Ranch
Structure Type Block,Stucco
New Construction false
Others
Pets Allowed Yes
Senior Community No
Ownership Fee Simple
Monthly Total Fees $80
Acceptable Financing Cash, Conventional, FHA, VA Loan
Membership Fee Required Required
Listing Terms Cash, Conventional, FHA, VA Loan
Special Listing Condition None
Read Less Info
Want to know what your home might be worth? Contact us for a FREE valuation!

Our team is ready to help you sell your home for the highest possible price ASAP

© 2025 My Florida Regional MLS DBA Stellar MLS. All Rights Reserved.
Bought with EXP REALTY LLC
Find out why customers are choosing LPT Realty to meet their real estate needs


